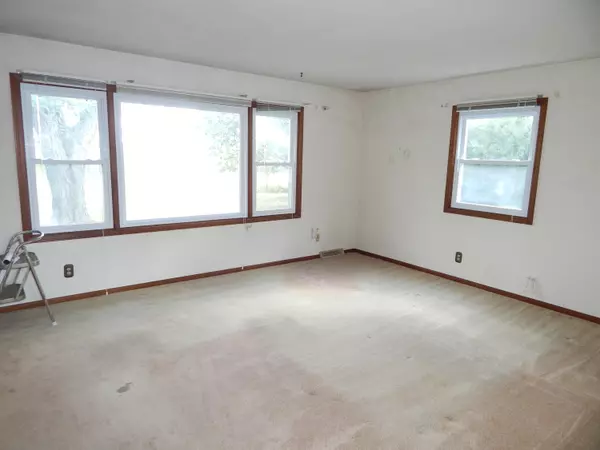$400,000
For more information regarding the value of a property, please contact us for a free consultation.
5525 Peach Ridge NW Avenue Comstock Park, MI 49321
4 Beds
3 Baths
1,482 SqFt
Key Details
Property Type Single Family Home
Sub Type Single Family Residence
Listing Status Sold
Purchase Type For Sale
Square Footage 1,482 sqft
Price per Sqft $283
Municipality Alpine Twp
MLS Listing ID 25049550
Sold Date 10/31/25
Style Cape Cod
Bedrooms 4
Full Baths 2
Half Baths 1
Year Built 1969
Annual Tax Amount $2,354
Tax Year 2025
Lot Size 1.580 Acres
Acres 1.58
Lot Dimensions 250x275
Property Sub-Type Single Family Residence
Source Michigan Regional Information Center (MichRIC)
Property Description
Beautiful Renovations could be possible here on the Ridge. Spacious 4 Bedroom, 2 1/2 Bath Cape Cod home is nestled on a 1.58 acres in the heart of picturesque Apple and Farm Country. With an attached two-stall garage and a large unfinished basement, you'll have the space you need for storage and hobbies. The highlight of this property is the 32x60 pole barn featuring a clear span truss system, perfect for a workshop or equipment storage. Enjoy the serene countryside from the 12x28 3 Season porch, ideal for relaxing and soaking in the views. This original owner home offers endless potential for updates and personalization to make it truly your own. Surrounded by a tranquil country setting, it is conveniently located close to many amenties and is within the highly regarded Kenowa Hills Schools. Another large shed 16x20 behind the pole barn. Natural Gas and replacement windows already in place. Home needs some TLC, but don't miss this opportunity.
Location
State MI
County Kent
Area Grand Rapids - G
Direction Alpine Ave to 6 Mile Rd N on Peach Ridge Ave to home
Rooms
Other Rooms Shed(s), Pole Barn
Basement Full
Interior
Interior Features Ceiling Fan(s), Broadband, Garage Door Opener, Eat-in Kitchen, Pantry
Heating Forced Air
Cooling Central Air
Flooring Carpet, Wood
Fireplace false
Window Features Replacement
Appliance Range, Water Softener Owned
Laundry Main Level
Exterior
Parking Features Garage Faces Side, Garage Door Opener, Attached
Garage Spaces 2.0
Utilities Available Cable Available, Natural Gas Connected
View Y/N No
Roof Type Shingle
Street Surface Paved
Porch 3 Season Room, Enclosed, Patio
Garage Yes
Building
Lot Description Level, Wooded
Story 2
Sewer Septic Tank
Water Well
Architectural Style Cape Cod
Structure Type Aluminum Siding,Brick
New Construction No
Schools
School District Kenowa Hills
Others
Tax ID 410920400017
Acceptable Financing Cash, Conventional
Listing Terms Cash, Conventional
Read Less
Want to know what your home might be worth? Contact us for a FREE valuation!

Our team is ready to help you sell your home for the highest possible price ASAP
Bought with Buskard Group Real Estate







