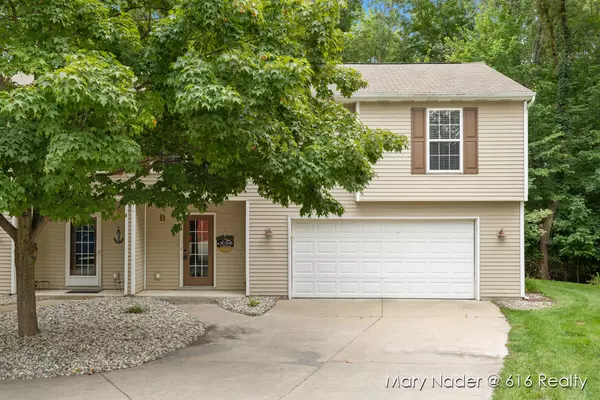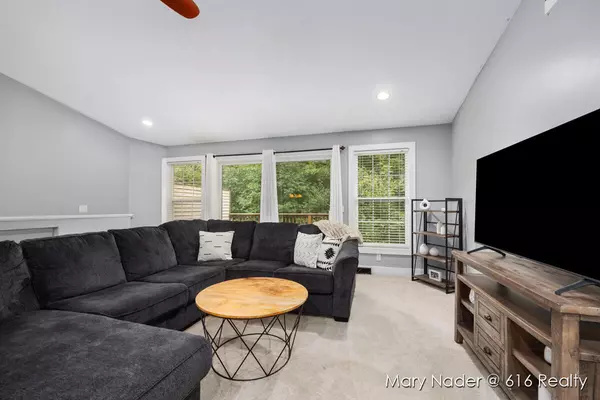$237,500
For more information regarding the value of a property, please contact us for a free consultation.
17308 Lane Avenue #B Spring Lake, MI 49456
2 Beds
1 Bath
1,149 SqFt
Key Details
Property Type Condo
Sub Type Condominium
Listing Status Sold
Purchase Type For Sale
Square Footage 1,149 sqft
Price per Sqft $208
Municipality Spring Lake Twp
MLS Listing ID 25045119
Sold Date 10/31/25
Style Other
Bedrooms 2
Full Baths 1
HOA Fees $175/mo
HOA Y/N true
Year Built 1999
Annual Tax Amount $3,235
Tax Year 2024
Property Sub-Type Condominium
Source Michigan Regional Information Center (MichRIC)
Property Description
Discover this move-in-ready end-unit condo, perfectly tucked away in a quiet Ferrysburg setting—just 2 miles from North Shore Beach and surrounded by scenic walking trails. Enjoy the best of both worlds; peaceful wooded views from your private deck and all the conveniences of low-maintenance condo living.
This 2-bedroom, 1-bath home features vaulted ceilings, an open-concept layout, and slider doors that bring in natural light while connecting you to the outdoors. The kitchen is thoughtfully designed with granite countertops, stainless steel appliances, and a snack bar for casual dining.
Additional highlights include:
A spacious 2-stall insulated garage with new LED lighting.
Newer mechanicals (furnace & water heater 2019).
Stylish finishes in a functional floor plan.
Located in the desirable Grand Haven School District, this condo is just minutes from Lake Michigan beaches, downtown Spring Lake, and a short drive to Grand Haven's shops, dining, and waterfront fun!
Location
State MI
County Ottawa
Area North Ottawa County - N
Direction Ridge Ave to Lane Ave, turn right to the development's shared driveway.
Rooms
Basement Slab
Interior
Interior Features Ceiling Fan(s), Broadband, Garage Door Opener
Heating Forced Air
Cooling Central Air
Flooring Carpet, Ceramic Tile
Fireplace false
Window Features Screens,Insulated Windows,Window Treatments
Appliance Dishwasher, Dryer, Microwave, Oven, Refrigerator, Washer
Laundry Main Level
Exterior
Exterior Feature Balcony
Parking Features Garage Faces Front, Garage Door Opener, Attached
Garage Spaces 2.0
Utilities Available Natural Gas Available, Electricity Available, Cable Available
View Y/N No
Roof Type Composition
Street Surface Paved
Garage Yes
Building
Lot Description Wooded, Cul-De-Sac
Story 2
Sewer Septic Tank
Water Public
Architectural Style Other
Structure Type Vinyl Siding
New Construction No
Schools
Elementary Schools Lake Hills Elementary School
Middle Schools Lakeshore Middle School
High Schools Grand Haven High School
School District Grand Haven
Others
HOA Fee Include Trash,Sewer,Lawn/Yard Care
Tax ID 70-03-16-120-003
Acceptable Financing Cash, FHA, VA Loan, MSHDA, Conventional
Listing Terms Cash, FHA, VA Loan, MSHDA, Conventional
Read Less
Want to know what your home might be worth? Contact us for a FREE valuation!

Our team is ready to help you sell your home for the highest possible price ASAP
Bought with Redfin Corporation







