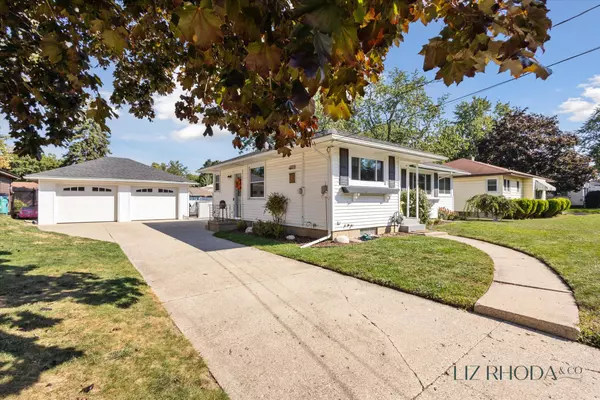$360,000
For more information regarding the value of a property, please contact us for a free consultation.
4131 Pineview SW Street Grandville, MI 49418
3 Beds
2 Baths
1,093 SqFt
Key Details
Property Type Single Family Home
Sub Type Single Family Residence
Listing Status Sold
Purchase Type For Sale
Square Footage 1,093 sqft
Price per Sqft $324
Municipality Grandville City
MLS Listing ID 25047522
Sold Date 10/28/25
Style Ranch
Bedrooms 3
Full Baths 2
Year Built 1951
Annual Tax Amount $3,300
Tax Year 2024
Lot Size 10,050 Sqft
Acres 0.23
Lot Dimensions 75X134
Property Sub-Type Single Family Residence
Source Michigan Regional Information Center (MichRIC)
Property Description
Open house Saturday 9/20 from 11a-1p.
Welcome to 4131 Pineview in Grandville! This 3-bedroom, 2-bath home blends cozy charm with smart updates, all in a fantastic location close to shopping, restaurants, and highway access.
Inside, you'll find a bright, inviting layout with an open living area and tasteful finishes throughout. The kitchen features quartz countertops, a stylish tile backsplash, and plenty of cabinet space. The home is very functional no matter what stage of life you are in with a mudroom and second full bathroom on the main floor with ability to return laundry to main floor as well, if desired. Downstairs, the finished lower level is perfect for a rec room or play space, plus a bonus room that works well as a home office or non-conforming bedroom.
Step outside to enjoy the large fenced backyard—ideal for play, pets, or summer gatherings. Major updates include:
2015: New windows & siding
2016: Opened up living room, updated plumbing/electrical, new flooring throughout, professional paint (including cabinetry), updated basement finishing, updated landscaping
2017: Smart garage doors/openers (belt drive), remodeled main bathroom with new tub, tile surround & flooring
2019: Chain link fence in backyard
2020: New roof, backyard concrete pad, kitchen quartz countertops & backsplash
2023: New water heater, furnace, and central A/C
With all the big-ticket items already taken care of, this home is truly move-in ready. In a desirable neighborhood with a private backyard and modern updates throughout, 4131 Pineview is a place you'll love to call home! Major updates include:
2015: New windows & siding
2016: Opened up living room, updated plumbing/electrical, new flooring throughout, professional paint (including cabinetry), updated basement finishing, updated landscaping
2017: Smart garage doors/openers (belt drive), remodeled main bathroom with new tub, tile surround & flooring
2019: Chain link fence in backyard
2020: New roof, backyard concrete pad, kitchen quartz countertops & backsplash
2023: New water heater, furnace, and central A/C
With all the big-ticket items already taken care of, this home is truly move-in ready. In a desirable neighborhood with a private backyard and modern updates throughout, 4131 Pineview is a place you'll love to call home!
Location
State MI
County Kent
Area Grand Rapids - G
Direction West on Pineview off of Wilson
Rooms
Basement Full
Interior
Interior Features Ceiling Fan(s), Garage Door Opener, Eat-in Kitchen
Heating Forced Air
Cooling Central Air
Flooring Carpet, Laminate
Fireplace false
Window Features Replacement
Appliance Dishwasher, Microwave, Oven, Range, Refrigerator
Laundry In Basement, Sink
Exterior
Exterior Feature Play Equipment
Parking Features Garage Faces Front, Detached
Garage Spaces 2.0
Fence Fenced Back, Chain Link
View Y/N No
Roof Type Composition,Shingle
Street Surface Paved
Porch Patio
Garage Yes
Building
Lot Description Level, Sidewalk
Story 1
Sewer Public
Water Public
Architectural Style Ranch
Structure Type Vinyl Siding
New Construction No
Schools
School District Grandville
Others
Tax ID 411719277020
Acceptable Financing Cash, FHA, VA Loan, MSHDA, Conventional
Listing Terms Cash, FHA, VA Loan, MSHDA, Conventional
Read Less
Want to know what your home might be worth? Contact us for a FREE valuation!

Our team is ready to help you sell your home for the highest possible price ASAP
Bought with RE/MAX Lakeshore







