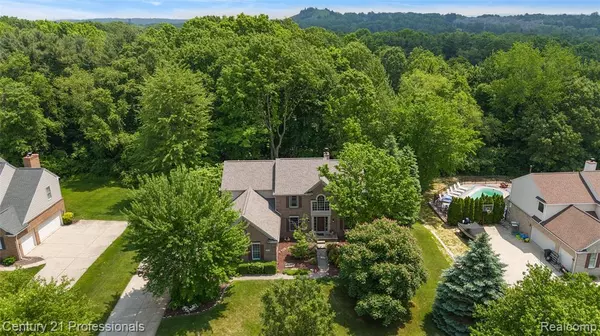$599,500
For more information regarding the value of a property, please contact us for a free consultation.
7363 Oakstone Drive Clarkston, MI 48348
4 Beds
4 Baths
2,893 SqFt
Key Details
Property Type Single Family Home
Sub Type Single Family Residence
Listing Status Sold
Purchase Type For Sale
Square Footage 2,893 sqft
Price per Sqft $190
Municipality Independence Twp
Subdivision Independence Twp
MLS Listing ID 20251019084
Sold Date 10/22/25
Bedrooms 4
Full Baths 3
Half Baths 1
HOA Fees $50/ann
HOA Y/N true
Year Built 1996
Annual Tax Amount $6,124
Lot Size 0.480 Acres
Acres 0.48
Lot Dimensions 127x174x115x172
Property Sub-Type Single Family Residence
Source Realcomp
Property Description
Welcome to 7363 Oakstone Drive in Clarkston. Make an offer on this beautifully maintained 4-bedroom, 3.1-bath home offering 4,293 square feet of finished living space with the lower level boasting daylight windows. Thoughtfully designed for both comfort and functionality, this home features a spacious living room with a stunning double-sided fireplace that also warms the private office, creating a cozy and elegant atmosphere. The large kitchen is a standout with newly finished wood flooring, an oversized island, and ample cabinetry, perfect for both everyday living and entertaining. From the kitchen, step out onto the expansive deck overlooking the backyard, ideal for gatherings or quiet evenings. The primary suite is oversized, and overlooks the beautiful backyard full of trees. The daylight lower level adds valuable living space with natural light, making it a great area for a media room, home gym, or guest retreat. A 3-car garage offers plenty of room for vehicles and storage. Ideally located with easy access to I-75, downtown Clarkston, shopping, dining, and top-rated schools, this home is the perfect blend of space, style, and convenience.
Location
State MI
County Oakland
Area Oakland County - 70
Direction Going North on Sashabaw Rd, turn left onto Clarkston Rd, then take a left into the subdivision on Wyngate Dr, follow and take a left on Oakstone Dr, and then the home will be on your left.
Rooms
Basement Daylight
Interior
Interior Features Basement Finished, Whirlpool Tub
Heating Forced Air
Cooling Central Air
Fireplaces Type Family Room, Gas Log
Fireplace true
Appliance Refrigerator, Range, Microwave, Dishwasher
Laundry Main Level
Exterior
Exterior Feature Deck(s)
Parking Features Attached, Garage Door Opener
Garage Spaces 3.0
View Y/N No
Roof Type Asphalt
Garage Yes
Building
Story 2
Water Public
Structure Type Brick,Vinyl Siding
Schools
School District Clarkston
Others
Tax ID 0822103029
Acceptable Financing Cash, Conventional
Listing Terms Cash, Conventional
Read Less
Want to know what your home might be worth? Contact us for a FREE valuation!

Our team is ready to help you sell your home for the highest possible price ASAP







