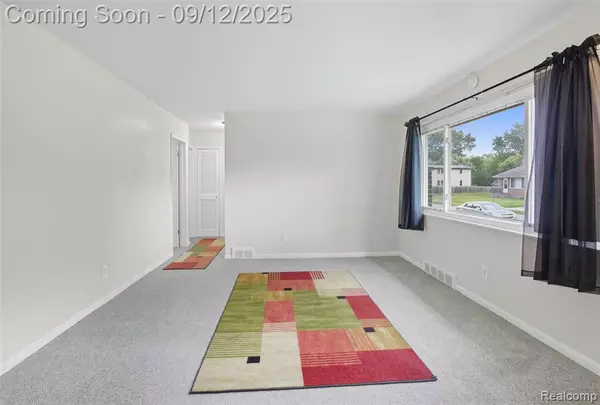$150,000
For more information regarding the value of a property, please contact us for a free consultation.
28600 Oakwood Street Inkster, MI 48141
3 Beds
2 Baths
954 SqFt
Key Details
Property Type Single Family Home
Sub Type Single Family Residence
Listing Status Sold
Purchase Type For Sale
Square Footage 954 sqft
Price per Sqft $162
Municipality Inkster City
Subdivision Inkster City
MLS Listing ID 20251033575
Sold Date 10/20/25
Bedrooms 3
Full Baths 2
Year Built 1955
Annual Tax Amount $2,998
Lot Size 8,276 Sqft
Acres 0.19
Lot Dimensions 60X139
Property Sub-Type Single Family Residence
Source Realcomp
Property Description
Updated 3-Bedroom, 2-Bath Ranch in Inkster! Located near Cherry Hill and Middlebelt, this beautifully updated ranch offers fresh paint, brand-new carpet, and a spacious, functional layout perfect for comfortable living. The partially finished basement includes an additional room that can be used as a home office, workout space, or extra storage. The furnace is only 2 years old, and the new siding was completed in 2023, giving the home great curb appeal and peace of mind. Step outside to a large backyard—ideal for BBQs, entertaining, or simply relaxing. The property also includes a 1-car garage with additional storage space. Don't miss out on this move-in-ready gem. Schedule your showing today
Location
State MI
County Wayne
Area Wayne County - 100
Direction S OF CHERRRYHILL/E OF MIDDLEBELT
Rooms
Basement Partial
Interior
Interior Features Basement Partially Finished
Heating Forced Air
Exterior
Parking Features Detached
Garage Spaces 1.0
View Y/N No
Garage Yes
Building
Story 1
Water Public
Structure Type Aluminum Siding,Brick
Schools
School District Wayne-Westland
Others
Tax ID 44005020034000
Acceptable Financing Cash, Conventional, FHA, VA Loan
Listing Terms Cash, Conventional, FHA, VA Loan
Read Less
Want to know what your home might be worth? Contact us for a FREE valuation!

Our team is ready to help you sell your home for the highest possible price ASAP







