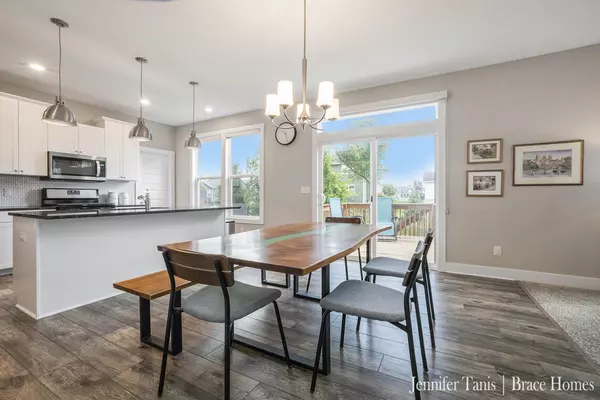$529,999
For more information regarding the value of a property, please contact us for a free consultation.
3369 Rosewood Street Hudsonville, MI 49426
5 Beds
4 Baths
2,454 SqFt
Key Details
Property Type Single Family Home
Sub Type Single Family Residence
Listing Status Sold
Purchase Type For Sale
Square Footage 2,454 sqft
Price per Sqft $218
Municipality Georgetown Twp
MLS Listing ID 25044302
Sold Date 10/10/25
Style Traditional
Bedrooms 5
Full Baths 3
Half Baths 1
Year Built 2018
Annual Tax Amount $5,375
Tax Year 2024
Lot Size 0.286 Acres
Acres 0.29
Lot Dimensions 85x150
Property Sub-Type Single Family Residence
Source Michigan Regional Information Center (MichRIC)
Property Description
Showings begin Tues, 9/2. Discover this like new Interra-built home in Hudsonville's High Point View neighborhood! The main level offers open-concept living with a bright kitchen featuring solid surface counters, large island, walk-in pantry plus spacious dining and living areas. Work from home in the main level office that offers a full wall of custom built-in cabinetry. Upstairs, a versatile loft separates the private primary suite from the guest bedrooms. The current owners have finished the daylight basement, adding a large rec room, full bath, and an additional bedroom. A 3-stall garage and move-in ready condition make this home a standout in a sought-after neighborhood!
Location
State MI
County Ottawa
Area Grand Rapids - G
Direction 28th to Rosewood, West to home on the right in new phase of High Point
Rooms
Basement Daylight
Interior
Interior Features Garage Door Opener, Center Island, Eat-in Kitchen, Pantry
Heating Forced Air
Cooling Central Air, SEER 13 or Greater
Flooring Carpet, Ceramic Tile, Laminate
Fireplace true
Window Features Low-Emissivity Windows,Insulated Windows
Appliance Humidifier, Dishwasher, Disposal, Dryer, Microwave, Oven, Range, Refrigerator, Washer
Laundry Laundry Room
Exterior
Parking Features Attached
Garage Spaces 3.0
View Y/N No
Roof Type Composition
Street Surface Paved
Porch Deck
Garage Yes
Building
Story 2
Sewer Public
Water Public
Architectural Style Traditional
Structure Type Stone,Vinyl Siding
New Construction No
Schools
School District Hudsonville
Others
Tax ID 70-14-20-276-003
Acceptable Financing Cash, FHA, VA Loan, Conventional
Listing Terms Cash, FHA, VA Loan, Conventional
Read Less
Want to know what your home might be worth? Contact us for a FREE valuation!

Our team is ready to help you sell your home for the highest possible price ASAP
Bought with Independence Realty (Main)







