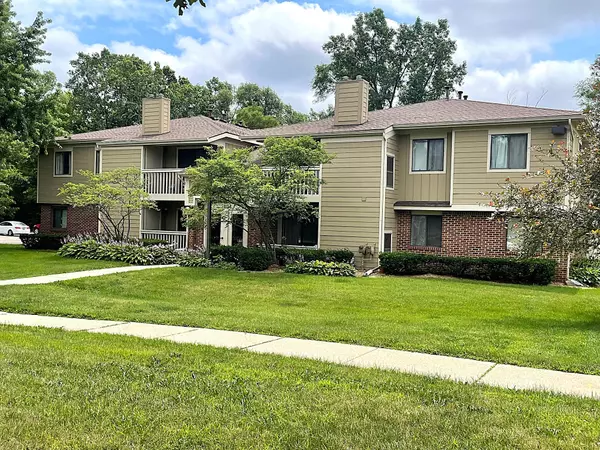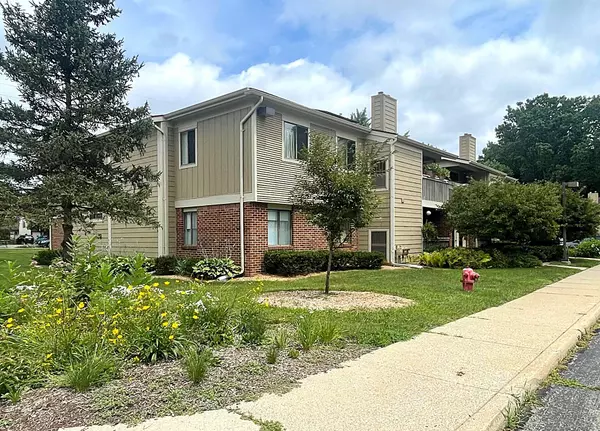$225,000
For more information regarding the value of a property, please contact us for a free consultation.
3001 Fernwood Avenue #202 Ann Arbor, MI 48108
2 Beds
2 Baths
997 SqFt
Key Details
Property Type Condo
Sub Type Condominium
Listing Status Sold
Purchase Type For Sale
Square Footage 997 sqft
Price per Sqft $225
Municipality Ann Arbor
Subdivision Creekwood Condo
MLS Listing ID 25035862
Sold Date 10/08/25
Style Ranch
Bedrooms 2
Full Baths 2
HOA Fees $360/mo
HOA Y/N true
Year Built 1989
Annual Tax Amount $8,730
Tax Year 2025
Property Sub-Type Condominium
Source Michigan Regional Information Center (MichRIC)
Property Description
This move-in ready, second-floor Creekwood condo features 2 bedrooms, 2 full baths, newer carpeting, luxury vinyl plank flooring in the kitchen and bathrooms, newer appliances, and fresh paint throughout. Enjoy amenities like a cozy gas fireplace, private balcony, in-unit laundry, ample storage, and a designated carport with guest parking. HOA fees include water & sewer. Ideally located near Packard, this 16-unit community offers easy access to the University of Michigan, EMU, downtown Ann Arbor, local shops, expressways, and city bus lines. With walking trails nearby and a peaceful environment, this rarely available unit is a great opportunity—schedule your private showing today!
Location
State MI
County Washtenaw
Area Ann Arbor/Washtenaw - A
Direction Take Fernwood south off of Packard and turn left into complex.
Rooms
Basement Slab
Interior
Heating Forced Air
Cooling Central Air
Flooring Carpet, Vinyl
Fireplaces Number 1
Fireplaces Type Gas Log, Living Room
Fireplace true
Window Features Window Treatments
Appliance Dishwasher, Disposal, Dryer, Oven, Range, Refrigerator, Washer
Laundry In Bathroom, Laundry Closet
Exterior
Exterior Feature Balcony
Parking Features Carport
Utilities Available Natural Gas Connected
Amenities Available Interior Unit, Pets Allowed
View Y/N No
Roof Type Asphalt,Shingle
Street Surface Paved
Garage No
Building
Lot Description Sidewalk
Story 1
Sewer Public
Water Public
Architectural Style Ranch
Structure Type Brick,Wood Siding
New Construction No
Schools
Elementary Schools Mary D. Mitchell Elementary School
Middle Schools Scarlett Middle School
High Schools Huron High School
School District Ann Arbor
Others
HOA Fee Include Water,Trash,Snow Removal,Sewer,Lawn/Yard Care
Tax ID 091211209062
Acceptable Financing Cash, Conventional
Listing Terms Cash, Conventional
Read Less
Want to know what your home might be worth? Contact us for a FREE valuation!

Our team is ready to help you sell your home for the highest possible price ASAP
Bought with Real Estate One Inc







