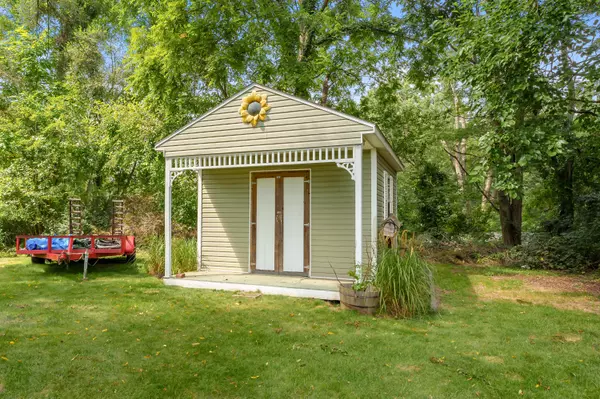$239,000
For more information regarding the value of a property, please contact us for a free consultation.
847 Marion Street Battle Creek, MI 49014
3 Beds
2 Baths
1,196 SqFt
Key Details
Property Type Single Family Home
Sub Type Single Family Residence
Listing Status Sold
Purchase Type For Sale
Square Footage 1,196 sqft
Price per Sqft $199
Municipality Emmett Twp
MLS Listing ID 25043682
Sold Date 10/06/25
Style Ranch
Bedrooms 3
Full Baths 2
Year Built 1955
Annual Tax Amount $2,348
Tax Year 2024
Lot Size 0.679 Acres
Acres 0.68
Lot Dimensions irregular
Property Sub-Type Single Family Residence
Source Michigan Regional Information Center (MichRIC)
Property Description
This inviting 3 bed and 2 full bath ranch home combines comfort, convenience, and updates throughout. Tucked away on a spacious private lot near schools and shopping, it features a generous back deck with hot tub, oversized 2-car garage, and storage shed. Inside you'll find a warm living room with wood fireplace and trey ceiling, flowing into the open dining and kitchen areas. The primary wing addition offers a large walk-in closet, en suite with double sinks and deck access. One bedroom has wood floors, with possible original hardwood under carpet in other areas. The finished lower level adds space for hobbies, office, or entertaining. You will have peace of mind with the many recent updates including roof (2019), furnace and A/C (2024), and on-demand water heater (2023).
Location
State MI
County Calhoun
Area Battle Creek - B
Direction Capital Ave north of 94, east on G Dr N (turns to Golden Ave), north on Marion.
Rooms
Basement Crawl Space, Full
Interior
Interior Features Ceiling Fan(s), Garage Door Opener, Hot Tub Spa, Eat-in Kitchen
Heating Forced Air
Cooling Central Air
Flooring Carpet, Laminate, Wood
Fireplaces Number 1
Fireplaces Type Living Room, Wood Burning
Fireplace true
Window Features Skylight(s),Replacement,Window Treatments
Appliance Dryer, Microwave, Range, Refrigerator, Washer
Laundry In Basement
Exterior
Parking Features Garage Faces Front, Garage Door Opener, Detached
Garage Spaces 2.0
Utilities Available Natural Gas Connected, High-Speed Internet
View Y/N No
Roof Type Composition
Street Surface Paved
Porch Deck, Porch(es)
Garage Yes
Building
Story 1
Sewer Public
Water Well
Architectural Style Ranch
Structure Type Vinyl Siding
New Construction No
Schools
School District Harper Creek
Others
Tax ID 10-800-073-00
Acceptable Financing Cash, FHA, VA Loan, Conventional
Listing Terms Cash, FHA, VA Loan, Conventional
Read Less
Want to know what your home might be worth? Contact us for a FREE valuation!

Our team is ready to help you sell your home for the highest possible price ASAP
Bought with Martell Realty Inc.







