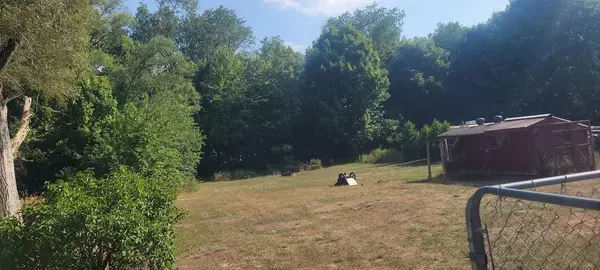$249,900
For more information regarding the value of a property, please contact us for a free consultation.
436 Rose Park Drive Holland, MI 49424
3 Beds
1 Bath
1,292 SqFt
Key Details
Property Type Single Family Home
Sub Type Single Family Residence
Listing Status Sold
Purchase Type For Sale
Square Footage 1,292 sqft
Price per Sqft $189
Municipality Holland Twp
MLS Listing ID 25039603
Sold Date 10/06/25
Style Ranch
Bedrooms 3
Full Baths 1
Year Built 1954
Annual Tax Amount $2,290
Tax Year 2025
Lot Size 0.420 Acres
Acres 0.42
Lot Dimensions 75x244
Property Sub-Type Single Family Residence
Source Michigan Regional Information Center (MichRIC)
Property Description
Nice ranch on large lot with hardwood floors, oak Kitchen, Nice sized breezeway with extra sink. Rear enclosed sun room. Open concept for kitchen,dining, living room. Main floor laundry. Could use some updating. Nice closet space. Newer roof. Large Rear yard.
Location
State MI
County Ottawa
Area Holland/Saugatuck - H
Direction Butternut North to Rose Park Dt West to address
Rooms
Basement Partial, Slab
Interior
Interior Features Broadband, Garage Door Opener, Pantry
Heating Forced Air
Cooling Central Air
Flooring Carpet, Laminate, Wood
Fireplace false
Window Features Replacement,Window Treatments
Appliance Dryer, Oven, Range, Refrigerator, Washer
Laundry Main Level
Exterior
Exterior Feature Other
Parking Features Garage Faces Front, Garage Door Opener, Attached
Garage Spaces 1.0
Utilities Available Natural Gas Available, Electricity Available, Cable Available, Natural Gas Connected, Cable Connected, High-Speed Internet
View Y/N No
Roof Type Composition
Porch Deck, Patio
Garage Yes
Building
Story 1
Sewer Public
Water Private Water, Well
Architectural Style Ranch
Structure Type Vinyl Siding
New Construction No
Schools
School District West Ottawa
Others
Tax ID 7010618330034
Acceptable Financing Cash, Conventional
Listing Terms Cash, Conventional
Read Less
Want to know what your home might be worth? Contact us for a FREE valuation!

Our team is ready to help you sell your home for the highest possible price ASAP
Bought with Dalmatian Real Estate







