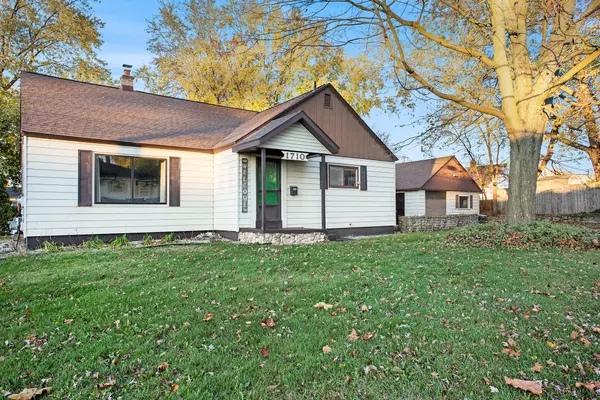$269,900
For more information regarding the value of a property, please contact us for a free consultation.
1710 Delwood SW Avenue Wyoming, MI 49509
4 Beds
2 Baths
1,935 SqFt
Key Details
Property Type Single Family Home
Sub Type Single Family Residence
Listing Status Sold
Purchase Type For Sale
Square Footage 1,935 sqft
Price per Sqft $142
Municipality City of Wyoming
MLS Listing ID 25045668
Sold Date 10/06/25
Style Traditional
Bedrooms 4
Full Baths 2
Year Built 1945
Annual Tax Amount $5,077
Tax Year 2024
Lot Size 7,754 Sqft
Acres 0.18
Lot Dimensions 74x105x74x105
Property Sub-Type Single Family Residence
Source Michigan Regional Information Center (MichRIC)
Property Description
Welcome home to this move-in ready 4-bedroom, 2-bath property offering nearly 2,000 sq ft above grade and over 2,500 sq ft total including the finished basement. Recent updates include a new roof (2023), new HVAC (2021), and a beautifully remodeled bathroom (2022). The lower level features a spacious kitchenette/bar area, perfect for entertaining. Enjoy a fenced backyard ideal for pets or outdoor gatherings. Conveniently located near parks, Chicago Drive, and I-196, with easy access to Grand Rapids and just over 20 minutes to GRR Airport. Contact your agent today for a private showing!
Location
State MI
County Kent
Area Grand Rapids - G
Direction Chicago Drive to Delwood, South to home on East side of rd. Driveway on Engle.
Rooms
Basement Partial
Interior
Interior Features Garage Door Opener
Heating Forced Air
Cooling Central Air
Fireplaces Number 1
Fireplaces Type Family Room
Fireplace true
Appliance Bar Fridge, Dishwasher, Disposal, Dryer, Oven, Range, Refrigerator, Washer
Laundry In Basement
Exterior
Parking Features Garage Door Opener
Garage Spaces 2.0
View Y/N No
Roof Type Composition
Street Surface Paved
Garage Yes
Building
Lot Description Corner Lot
Story 2
Sewer Public
Water Public
Architectural Style Traditional
Structure Type Brick,Vinyl Siding
New Construction No
Schools
School District Godfrey-Lee
Others
Tax ID 41-17-02-302-018
Acceptable Financing Cash, FHA, VA Loan, Conventional
Listing Terms Cash, FHA, VA Loan, Conventional
Read Less
Want to know what your home might be worth? Contact us for a FREE valuation!

Our team is ready to help you sell your home for the highest possible price ASAP
Bought with Turnkey Realty LLC







