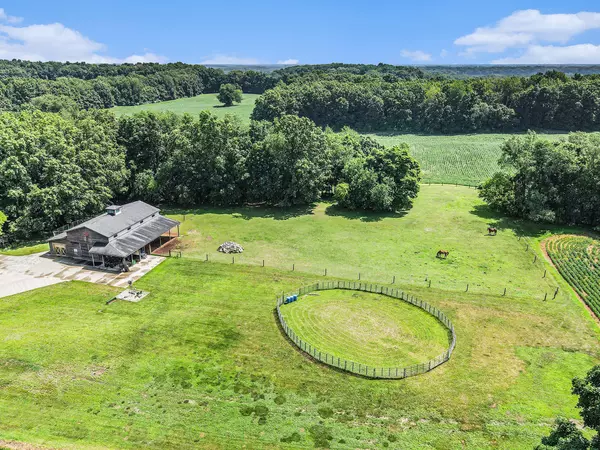$749,000
For more information regarding the value of a property, please contact us for a free consultation.
12651 S Enzian Road Plainwell, MI 49080
4 Beds
3 Baths
2,663 SqFt
Key Details
Property Type Single Family Home
Sub Type Single Family Residence
Listing Status Sold
Purchase Type For Sale
Square Footage 2,663 sqft
Price per Sqft $281
Municipality Prairieville Twp
MLS Listing ID 25035652
Sold Date 09/30/25
Style Traditional
Bedrooms 4
Full Baths 2
Half Baths 1
Year Built 2002
Annual Tax Amount $9,858
Tax Year 2024
Lot Size 20.800 Acres
Acres 20.8
Lot Dimensions Irregular
Property Sub-Type Single Family Residence
Source Michigan Regional Information Center (MichRIC)
Property Description
Stunning and truly one-of-a-kind custom 4-bedroom walkout home set on 20+ private acres with incredible views. The distinctive exterior blends beautifully with the natural surroundings. Expansive kitchen features a granite center island, abundant cabinetry, Huge walk-in pantry. The open living area boasts a stone fireplace and cathedral ceiling, creating a grand yet inviting space. The spacious main-floor primary suite includes a fireplace and walk-in closet. A 16x28 bonus room above the garage is ideal for a home office or studio. The walkout level includes large bedrooms, a second living area, and a full wet bar. Enjoy beautifully maintained grounds. Perfect for horse lovers with 3 stalls, fenced pastures & shop, and a run-in shed & has optional wood furnace
Location
State MI
County Barry
Area Greater Kalamazoo - K
Direction From M-89, go North on Doster Road. Go East on 3 Mile Road/406. Go North on Enzian Road to home.
Rooms
Basement Full
Interior
Interior Features Ceiling Fan(s), Garage Door Opener, LP Tank Rented, Wet Bar, Eat-in Kitchen, Pantry
Heating Forced Air
Cooling Central Air
Flooring Carpet, Ceramic Tile
Fireplaces Number 2
Fireplaces Type Gas Log, Wood Burning
Fireplace true
Window Features Window Treatments
Appliance Dishwasher, Dryer, Microwave, Range, Refrigerator, Washer, Water Softener Owned
Laundry Laundry Room, Main Level
Exterior
Parking Features Attached
Garage Spaces 2.0
Fence Other
View Y/N No
Roof Type Composition
Street Surface Paved
Handicap Access 36' or + Hallway, Accessible Mn Flr Bedroom, Accessible Mn Flr Full Bath, Covered Entrance, Low Threshold Shower
Porch Deck, Porch(es)
Garage Yes
Building
Story 2
Sewer Septic Tank
Water Well
Architectural Style Traditional
Structure Type Stone,Vinyl Siding,Wood Siding
New Construction No
Schools
Elementary Schools Delton Kellogg Elementary School
Middle Schools Deltonkellogg Middle School
High Schools Deltonkellogg High School
School District Delton-Kellogg
Others
Tax ID 1201600410
Acceptable Financing Cash, FHA, VA Loan, Conventional
Listing Terms Cash, FHA, VA Loan, Conventional
Read Less
Want to know what your home might be worth? Contact us for a FREE valuation!

Our team is ready to help you sell your home for the highest possible price ASAP
Bought with Five Star Real Estate (Hastings)







