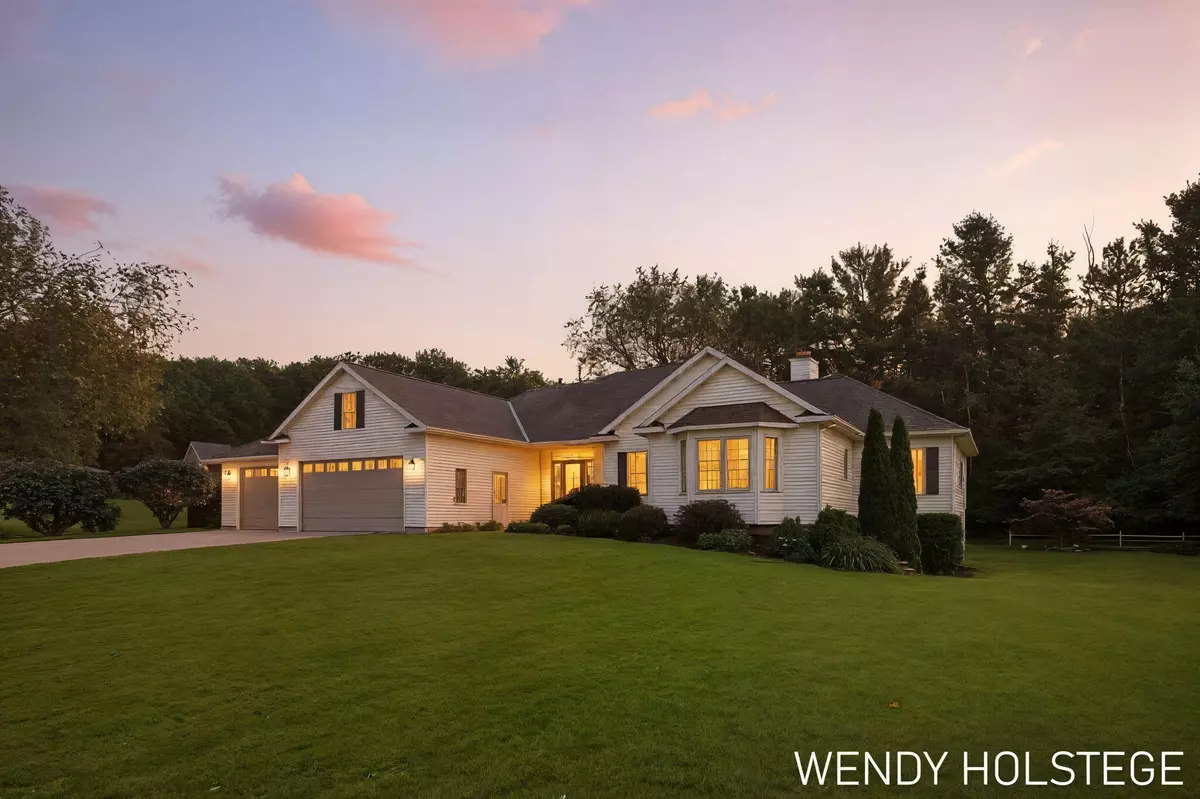$623,000
For more information regarding the value of a property, please contact us for a free consultation.
2060 Leisure Boulevard Holland, MI 49424
5 Beds
4 Baths
2,310 SqFt
Key Details
Property Type Single Family Home
Sub Type Single Family Residence
Listing Status Sold
Purchase Type For Sale
Square Footage 2,310 sqft
Price per Sqft $270
Municipality Park Twp
Subdivision Leisure Acres
MLS Listing ID 25039502
Sold Date 09/26/25
Style Ranch
Bedrooms 5
Full Baths 3
Half Baths 1
HOA Fees $25/ann
HOA Y/N true
Year Built 1998
Annual Tax Amount $6,061
Tax Year 2024
Lot Size 0.574 Acres
Acres 0.57
Lot Dimensions 103x230x140x194
Property Sub-Type Single Family Residence
Source Michigan Regional Information Center (MichRIC)
Property Description
**Your Dream Home Awaits!**
TRUE GEM! Stunning 5 BR, 3.5 BA, 3518 sq ft custom ranch boasting spacious living & tasteful updates. Expansive floor plan w/ soaring 10' ceilings & oodles of natural light: the perfect blend of comfort & functionality. Numerous BR allow multiple flex spaces to fit any need: offices, school/playrooms. Updated kitchen w/ newer quartz countertops & appliances. Luxurious master ensuite -your personal oasis to unwind. Each additional bedroom offers generous space and ample storage, ensuring comfort for all. 3 stall garage, w/ separate stairs to lower level, tons of storage, updated mechanicals, located in Leisure Acres association & adjacent to 40 acre Keppel Forest, you'll love the lush, wooded backdrop in your backyard! 3 open houses scheduled so come tour!
Location
State MI
County Ottawa
Area Holland/Saugatuck - H
Direction US 31 to Lakewood Blvd exit, Head W on Lakewood, all the way to 168th then N to Leisure Acres Blvd and E to address.
Rooms
Basement Daylight
Interior
Interior Features Ceiling Fan(s), Broadband, Garage Door Opener, Center Island, Eat-in Kitchen, Pantry
Heating Forced Air
Cooling Central Air
Flooring Carpet, Laminate, Tile
Fireplaces Number 1
Fireplaces Type Gas/Wood Stove, Family Room, Gas Log, Living Room, Wood Burning
Fireplace true
Window Features Window Treatments
Appliance Humidifier, Cooktop, Dishwasher, Disposal, Double Oven, Microwave, Refrigerator
Laundry Electric Dryer Hookup, Laundry Room, Main Level, Sink
Exterior
Parking Features Garage Faces Front
Garage Spaces 3.0
Utilities Available Cable Available, Natural Gas Connected
Amenities Available Pets Allowed
View Y/N No
Roof Type Composition
Street Surface Paved
Porch Deck, Porch(es)
Garage Yes
Building
Lot Description Level, Adj to Public Land
Story 1
Sewer Public
Water Public
Architectural Style Ranch
Structure Type Vinyl Siding
New Construction No
Schools
Elementary Schools Lakewood Elementary School
Middle Schools Macatawa Bay Middle School
High Schools West Ottawa High School Campus
School District West Ottawa
Others
Tax ID 70-15-22-116-005
Acceptable Financing Cash, FHA, Conventional
Listing Terms Cash, FHA, Conventional
Read Less
Want to know what your home might be worth? Contact us for a FREE valuation!

Our team is ready to help you sell your home for the highest possible price ASAP
Bought with West Edge Real Estate LLC







