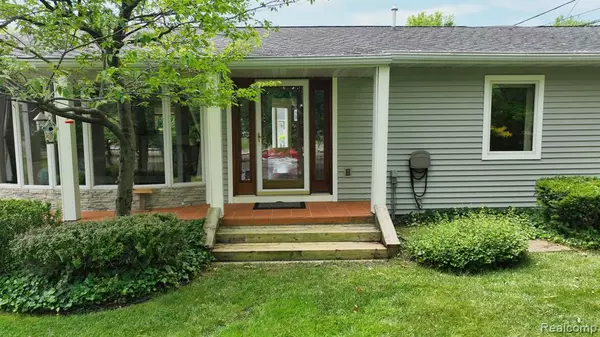$410,000
For more information regarding the value of a property, please contact us for a free consultation.
3507 Kawkawlin River Drive Bay City, MI 48706
4 Beds
3 Baths
1,921 SqFt
Key Details
Property Type Single Family Home
Sub Type Single Family Residence
Listing Status Sold
Purchase Type For Sale
Square Footage 1,921 sqft
Price per Sqft $216
Municipality Bangor Twp
Subdivision Bangor Twp
MLS Listing ID 20251011328
Sold Date 09/19/25
Bedrooms 4
Full Baths 2
Half Baths 1
Year Built 1972
Annual Tax Amount $2,735
Lot Size 0.680 Acres
Acres 0.68
Lot Dimensions 135 x 245 x 109 x 242
Property Sub-Type Single Family Residence
Source Realcomp
Property Description
Welcome to your riverfront retreat on the beautiful Kawkawlin River! This spacious 4-bedroom, 2.1-bath ranch-style home offers the perfect blend of comfort, convenience, and scenic views. Enjoy easy single-level living with an open layout ideal for relaxing or entertaining.Step outside to take in the peaceful waterfront setting, or enjoy hobbies and projects year-round in the impressive 24' x 32' second garage—fully equipped with heat and A/C. Pet lovers will appreciate the dedicated dog run and built-in dog door, making this home as functional as it is inviting.Located in a desirable area of Bay City, you'll enjoy a quiet neighborhood with close proximity to local amenities and outdoor recreation. Don't miss this rare opportunity for waterfront living with room to spread out!
Location
State MI
County Bay
Direction N Kawkawlin River / E Euclid
Rooms
Basement Crawl Space
Interior
Interior Features Security System
Heating Forced Air
Cooling Central Air
Appliance Washer, Microwave, Dryer, Dishwasher, Built-In Electric Oven
Laundry Main Level
Exterior
Exterior Feature Deck(s), Patio, Porch(es)
Parking Features Attached, Heated Garage
Garage Spaces 2.0
Waterfront Description River
View Y/N No
Roof Type Asphalt
Garage Yes
Building
Story 1
Water Public
Structure Type Vinyl Siding
Others
Tax ID 0901000530016000
Acceptable Financing Cash, Conventional, FHA, VA Loan
Listing Terms Cash, Conventional, FHA, VA Loan
Read Less
Want to know what your home might be worth? Contact us for a FREE valuation!

Our team is ready to help you sell your home for the highest possible price ASAP







