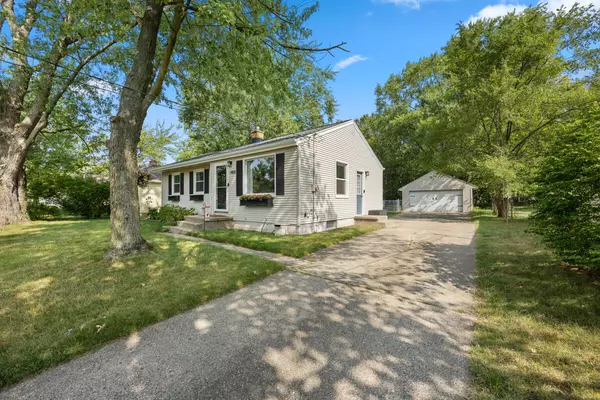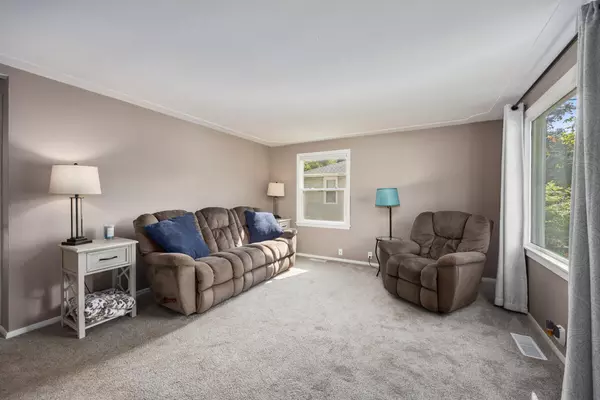$300,000
For more information regarding the value of a property, please contact us for a free consultation.
1405 Mark NE Street Grand Rapids, MI 49525
3 Beds
2 Baths
896 SqFt
Key Details
Property Type Single Family Home
Sub Type Single Family Residence
Listing Status Sold
Purchase Type For Sale
Square Footage 896 sqft
Price per Sqft $340
Municipality Plainfield Twp
MLS Listing ID 25041454
Sold Date 09/17/25
Style Ranch
Bedrooms 3
Full Baths 1
Half Baths 1
Year Built 1954
Annual Tax Amount $3,077
Tax Year 2025
Lot Size 0.259 Acres
Acres 0.26
Lot Dimensions 67x170
Property Sub-Type Single Family Residence
Source Michigan Regional Information Center (MichRIC)
Property Description
This beautifully updated & solid ranch home is located in sought-after Northview School District! It has 3 bedrooms & 1.25 baths (add a sink to make it a ½ bath) and is move-in ready with the major updates already completed, including new roof & gutters (2025), furnace, AC, electrical (2022), water heater (2023) updated kitchen w/ pantry, & newer paint & flooring throughout! Living room includes an impressive electric fireplace w/ shiplap wall. Dining area slider opens to a deck with gazebo overlooking the fully fenced large backyard! In the lower level there is a finished family/game room and space to add another bedroom. You'll love the convenience of the 2-stall garage, which offers more storage space. Located minutes from schools, parks, shopping, & dining. Offers due 8.18.25 by 1pm.
Location
State MI
County Kent
Area Grand Rapids - G
Direction Plainfield Ave. to W. on 4 mile to Carlton E. to Mark St. to home.
Rooms
Basement Full
Interior
Interior Features Ceiling Fan(s), Broadband, Garage Door Opener, Eat-in Kitchen, Pantry
Heating Forced Air
Cooling Central Air
Flooring Carpet, Vinyl
Fireplaces Number 1
Fireplaces Type Living Room
Fireplace true
Window Features Replacement
Appliance Dishwasher, Dryer, Microwave, Oven, Range, Refrigerator, Washer
Laundry In Basement
Exterior
Parking Features Garage Faces Front, Detached
Garage Spaces 2.0
Fence Fenced Back
Utilities Available Phone Available, Natural Gas Available, Electricity Available, Cable Available, Natural Gas Connected, Cable Connected, High-Speed Internet
View Y/N No
Roof Type Composition,Shingle
Street Surface Paved
Porch Deck, Porch(es)
Garage Yes
Building
Lot Description Level
Story 1
Sewer Public
Water Public
Architectural Style Ranch
Structure Type Aluminum Siding
New Construction No
Schools
School District Northview
Others
Tax ID 41-10-32-455-019
Acceptable Financing Cash, FHA, VA Loan, MSHDA, Conventional
Listing Terms Cash, FHA, VA Loan, MSHDA, Conventional
Read Less
Want to know what your home might be worth? Contact us for a FREE valuation!

Our team is ready to help you sell your home for the highest possible price ASAP
Bought with ERA Reardon Realty Great Lakes







