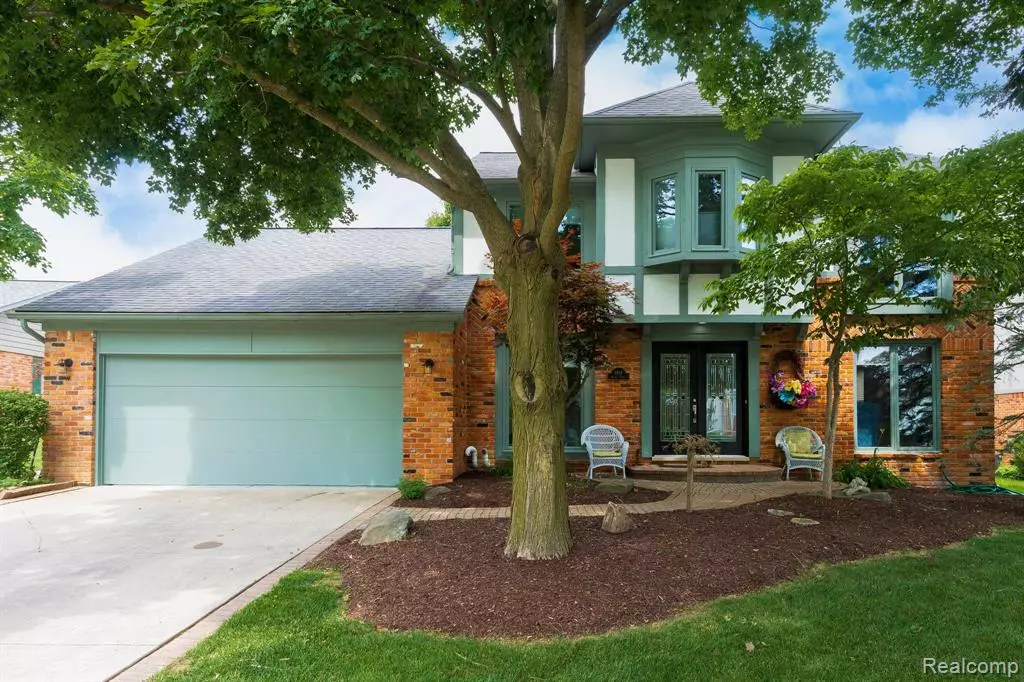$585,000
For more information regarding the value of a property, please contact us for a free consultation.
1819 Quincy Drive Rochester Hills, MI 48306
4 Beds
3 Baths
2,467 SqFt
Key Details
Property Type Single Family Home
Sub Type Single Family Residence
Listing Status Sold
Purchase Type For Sale
Square Footage 2,467 sqft
Price per Sqft $237
Municipality Rochester Hills
Subdivision Rochester Hills
MLS Listing ID 20251028561
Sold Date 09/17/25
Bedrooms 4
Full Baths 2
Half Baths 1
HOA Fees $19/ann
HOA Y/N true
Year Built 1984
Annual Tax Amount $4,570
Lot Size 0.280 Acres
Acres 0.28
Lot Dimensions 80X153
Property Sub-Type Single Family Residence
Source Realcomp
Property Description
Welcome to this Beautifully Maintained 4 Bedroom/2 1/2 Bath Colonial located in a Highly Sought-After Neighborhood! Great Curb Appeal! Wonderful Landscaping. Brand-New Front Door. Enjoy the Perfect Blend of Comfort and Style with a Thoughtfully Updated Kitchen featuring Modern Stainless Steel Appliances, Sleek Granite Countertops, Glass Tile Backsplash, Bay Window, Maple Flooring, and Ample Storage. Breakfast Nook has a Lovely Custom China Cabinet. Family Room has a Gas Fireplace & Built-In Book Shelves. Main Floor also has a Library, Powder Room, Dining Room, Living Room & Mudroom. All Bathrooms have been Tastefully Renovated with Contemporary Finishes. Primary Bedroom has Large Walk-In Closet & Ensuite. Partially Finished Basement. Private Backyard with Deck. Situated in a Prime Location with Walking Distance to AWARD-WINNING ROCHESTER SCHOOLS in the Adams Corridor—Adams HS/Van Hoosen MS/Musson Elem. Close to Shopping, Dining, and Freeways too! This Home is Move-In Ready and Full of Charm. Don't miss this Opportunity to Own a Home where Every Detail has been Carefully Considered! ***CHECK OUT THE 3-D VIRTUAL TOUR!*** NOTE: The Mudroom is plumbed and wired for 1st Floor Laundry.
Location
State MI
County Oakland
Area Oakland County - 70
Direction Head N. on Adams Rd. from Tienken Rd. Turn left onto Saratoga then left on Salem Dr. and follow around to Quincy. Turn left on Quincy.Home is on right.
Rooms
Basement Partial
Interior
Interior Features Basement Partially Finished, Humidifier
Heating Forced Air
Cooling Central Air
Fireplaces Type Family Room, Gas Log
Fireplace true
Appliance Refrigerator, Range, Microwave, Disposal, Dishwasher
Laundry Lower Level
Exterior
Exterior Feature Deck(s), Porch(es)
Parking Features Attached, Garage Door Opener
Garage Spaces 2.0
View Y/N No
Roof Type Asphalt
Garage Yes
Building
Story 2
Water Public
Structure Type Brick,Wood Siding
Schools
School District Rochester
Others
Tax ID 1506252013
Acceptable Financing Cash, Conventional
Listing Terms Cash, Conventional
Read Less
Want to know what your home might be worth? Contact us for a FREE valuation!

Our team is ready to help you sell your home for the highest possible price ASAP







