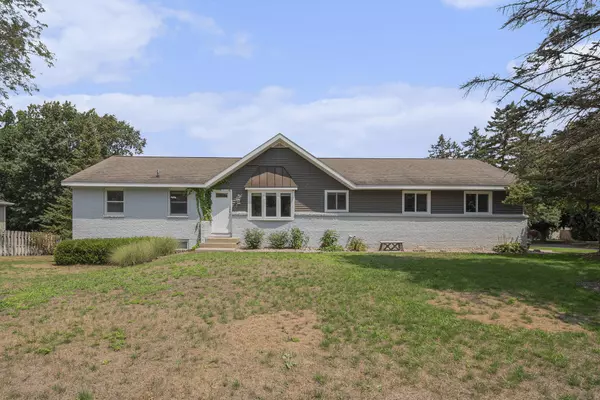$394,900
For more information regarding the value of a property, please contact us for a free consultation.
4471 Lexington Court Hudsonville, MI 49426
4 Beds
2 Baths
1,326 SqFt
Key Details
Property Type Single Family Home
Sub Type Single Family Residence
Listing Status Sold
Purchase Type For Sale
Square Footage 1,326 sqft
Price per Sqft $309
Municipality Georgetown Twp
Subdivision Georgetown Forest Plat 4
MLS Listing ID 25040284
Sold Date 09/12/25
Style Ranch
Bedrooms 4
Full Baths 1
Half Baths 1
Year Built 1978
Annual Tax Amount $4,621
Tax Year 2025
Lot Size 0.334 Acres
Acres 0.33
Lot Dimensions 144x81x125x126
Property Sub-Type Single Family Residence
Source Michigan Regional Information Center (MichRIC)
Property Description
Beautiful ranch home on a quiet cul-de-sac street in the heart of Georgetown Forest. A certain highlight is the 'resort-like' backyard with inground pool and patio space with fire pit. Full mudroom with lockers, bench, main floor laundry, and guest bath. Great kitchen with popular stainless appliances, newer cabinets and opens to a generous dining space with room for expanding a table for guests. Living room features a cozy fireplace. Main floor is finished with 2 bedrooms and a full bath. Walk out lower level features 2 more bedrooms, a rec room with fireplace, lots of storage space and room to finish a full bath and office/play area if desired. Only 3 block walk to beautiful Rush Creek Park with new playground, walking trails, and more. New carpet in bedrooms.
Location
State MI
County Ottawa
Area Grand Rapids - G
Direction 40th Ave between Baldwin and Port Sheldon to Blair St; West to Georgetown Ave; North on Georgetown Ave to Crestlane Dr; West on Crestlane Dr to Bridgeport Dr; South on Bridgeport Dr to just before Lexington Ct - Property is located on the corner with the drive on Bridgeport Dr.
Rooms
Basement Daylight, Walk-Out Access
Interior
Interior Features Broadband, Garage Door Opener, Eat-in Kitchen, Pantry
Heating Forced Air
Cooling Attic Fan, Central Air
Flooring Ceramic Tile, Laminate
Fireplaces Number 2
Fireplaces Type Family Room, Living Room, Wood Burning
Fireplace true
Window Features Screens,Replacement,Insulated Windows,Window Treatments
Appliance Humidifier, Dishwasher, Disposal, Dryer, Microwave, Oven, Range, Refrigerator, Washer
Laundry Main Level
Exterior
Parking Features Attached
Garage Spaces 2.0
Fence Fenced Back
Pool In Ground
Utilities Available Phone Available, Natural Gas Available, Electricity Available, Cable Available, Phone Connected, Natural Gas Connected, Cable Connected, Storm Sewer, High-Speed Internet
View Y/N No
Roof Type Composition
Street Surface Paved
Porch Patio, Porch(es)
Garage Yes
Building
Lot Description Corner Lot
Story 1
Sewer Public
Water Public
Architectural Style Ranch
Structure Type Brick,Vinyl Siding
New Construction No
Schools
School District Hudsonville
Others
Tax ID 701419178008
Acceptable Financing Cash, FHA, VA Loan, Conventional
Listing Terms Cash, FHA, VA Loan, Conventional
Read Less
Want to know what your home might be worth? Contact us for a FREE valuation!

Our team is ready to help you sell your home for the highest possible price ASAP
Bought with Weichert REALTORS Plat (Main)







