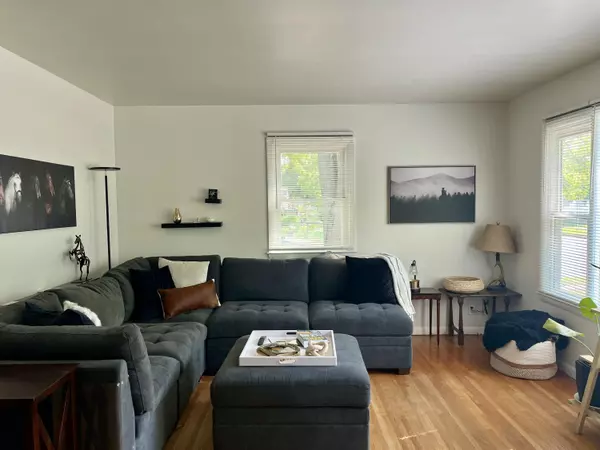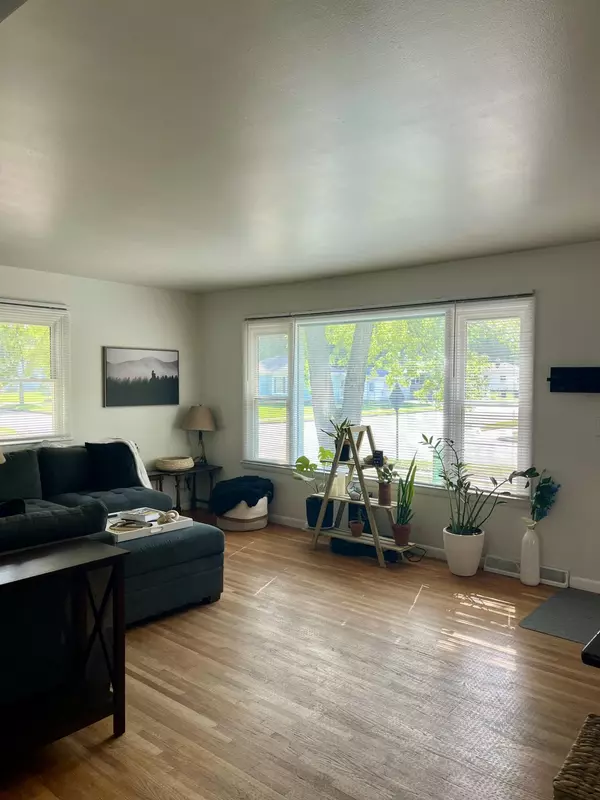$275,000
For more information regarding the value of a property, please contact us for a free consultation.
4160 Colby SW Avenue Wyoming, MI 49509
3 Beds
1 Bath
1,014 SqFt
Key Details
Property Type Single Family Home
Sub Type Single Family Residence
Listing Status Sold
Purchase Type For Sale
Square Footage 1,014 sqft
Price per Sqft $276
Municipality City of Wyoming
MLS Listing ID 25038368
Sold Date 09/10/25
Style Ranch
Bedrooms 3
Full Baths 1
Year Built 1958
Annual Tax Amount $3,694
Tax Year 2024
Lot Size 10,672 Sqft
Acres 0.25
Lot Dimensions 72 X 144
Property Sub-Type Single Family Residence
Source Michigan Regional Information Center (MichRIC)
Property Description
Offers due 8-19@2PM Welcome to this inviting 3-bedroom, 1-bathroom home, where comfort and opportunity meet! This well-maintained property features beautiful hardwood floors throughout, adding warmth to every room. The updated kitchen has newer appliances, perfect for cooking or entertaining. Step outside to a spacious, fully fenced backyard—ideal for outdoor activities, gardening, or relaxing in privacy. The large basement offers great potential, whether for a finished space, home gym, or extra storage. The roof is less than 7 years old, offering peace of mind for years to come. Plus, this is only the second owner of the home, ensuring it has been well cared for. Located in a quiet, desirable neighborhood, this home is perfect for first-time buyers or those seeking space and opportunity
Location
State MI
County Kent
Area Grand Rapids - G
Direction From 44th street, North on Colby.
Rooms
Basement Full
Interior
Interior Features Broadband, Garage Door Opener, Eat-in Kitchen
Heating Forced Air
Cooling Central Air
Flooring Linoleum, Wood
Fireplace false
Appliance Dishwasher, Dryer, Microwave, Range, Refrigerator, Washer
Laundry Gas Dryer Hookup, In Basement, Laundry Chute, Sink
Exterior
Parking Features Garage Faces Side, Garage Door Opener, Detached
Garage Spaces 2.0
Fence Fenced Back, Privacy
Utilities Available Phone Available, Natural Gas Available, Electricity Available, Cable Available, Natural Gas Connected, High-Speed Internet
View Y/N No
Roof Type Composition
Street Surface Paved
Porch Patio
Garage Yes
Building
Lot Description Corner Lot, Cul-De-Sac
Story 1
Sewer Public
Water Public
Architectural Style Ranch
Structure Type Vinyl Siding
New Construction No
Schools
School District Kelloggsville
Others
Tax ID 41-17-23-403-010
Acceptable Financing Cash, FHA, VA Loan, Conventional
Listing Terms Cash, FHA, VA Loan, Conventional
Read Less
Want to know what your home might be worth? Contact us for a FREE valuation!

Our team is ready to help you sell your home for the highest possible price ASAP
Bought with City2Shore Real Estate (GR)







