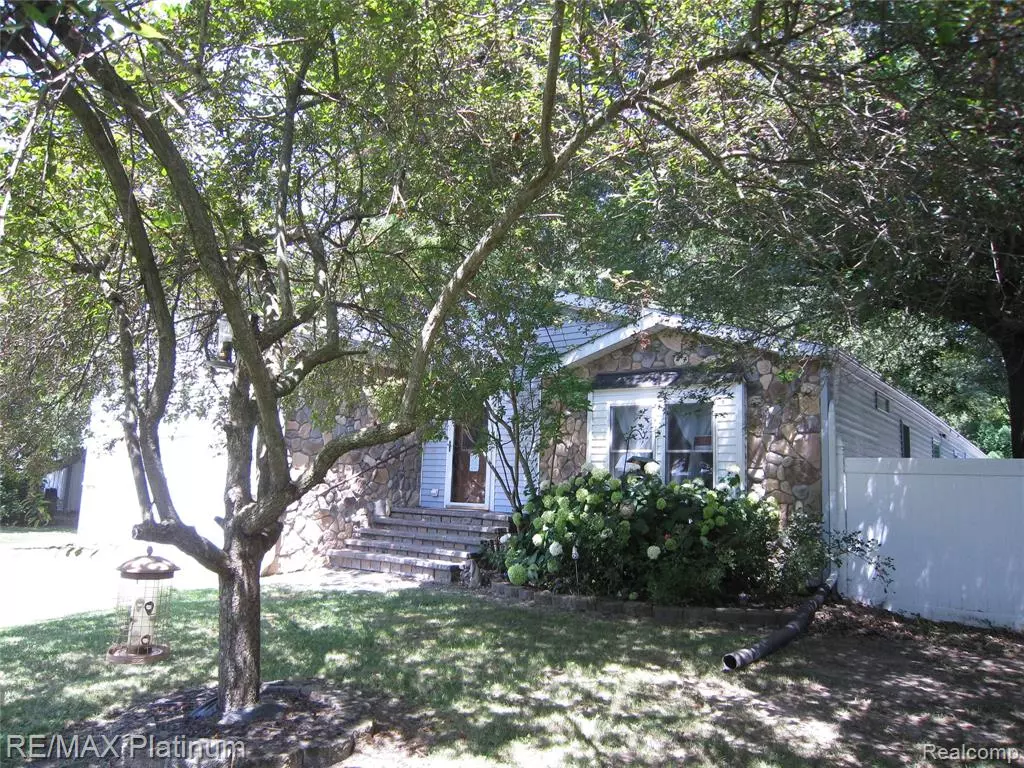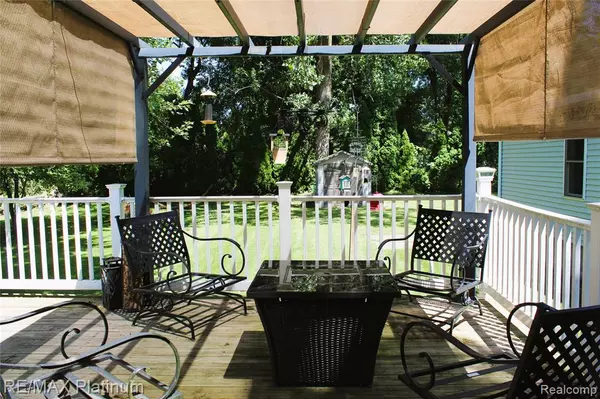$215,000
For more information regarding the value of a property, please contact us for a free consultation.
5673 Chippewa Drive Howell, MI 48843
3 Beds
2 Baths
1,708 SqFt
Key Details
Property Type Manufactured Home
Sub Type Manufactured Home
Listing Status Sold
Purchase Type For Sale
Square Footage 1,708 sqft
Price per Sqft $127
MLS Listing ID 20251020321
Sold Date 08/29/25
Bedrooms 3
Full Baths 2
Year Built 1987
Annual Tax Amount $1,523
Lot Size 0.320 Acres
Acres 0.32
Lot Dimensions 71 x161 x 97 x 169
Property Sub-Type Manufactured Home
Source Realcomp
Property Description
Welcome home to this fabulous 3-bedroom 2-bath ranch home in Genoa Twp in the award-winning Hartlandschool district. Upon entering, you will be greeted by a spacious foyer featuring a wall of closets.Past the etched glass door, you will find an expansive great room with a cathedral ceiling, a cool bar,which is perfect for entertaining, and French doors that lead you to the deck overlooking the fenced-inbackyard. The kitchen is sure to please the cook in your family with an island/snack bar, stainless steelappliances, LVT flooring, and a pine-planked vaulted ceiling. The dining room has French doors that opento the great room, offers LVT flooring, and a pine-plank ceiling. The primary suite offers a cathedralpine planked ceiling, a private bath with a w/soaking tub, a large vanity, double closets, LVT flooring, and aglass-enclosed ceramic shower. Bedrooms 2 & 3 offer nice-sized closets, have been freshly painted, & share a bath withLVT flooring and a tub with beautiful ceramic surround. Other noteworthy features 20x24 Heated Garage, a privatedog run, a laundry room w/washer and dryer, a pantry, and storage cabinets. This home is a must-see.
Location
State MI
County Livingston
Area Livingston County - 40
Direction Take hughes rd between grand river and golf club.Hughes to Cherokee bend to menominee to chippewa to home on left
Rooms
Basement Crawl Space
Interior
Interior Features Water Softener/Owned
Heating Forced Air
Cooling Central Air
Appliance Washer, Refrigerator, Range, Microwave, Dryer, Dishwasher
Laundry Main Level
Exterior
Exterior Feature Deck(s), Fenced Back
Parking Features Attached, Garage Door Opener, Heated Garage
Garage Spaces 2.0
View Y/N No
Roof Type Asphalt
Garage Yes
Building
Story 1
Water Well
Structure Type Stone,Vinyl Siding
Schools
School District Hartland
Others
Tax ID 1103402107
Acceptable Financing Cash, Conventional, FHA, Rural Development, VA Loan
Listing Terms Cash, Conventional, FHA, Rural Development, VA Loan
Read Less
Want to know what your home might be worth? Contact us for a FREE valuation!

Our team is ready to help you sell your home for the highest possible price ASAP






