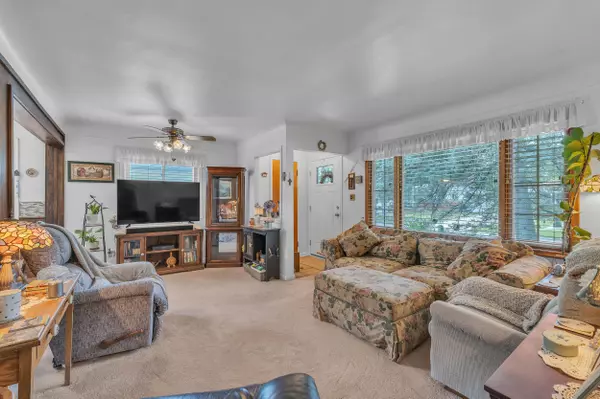$184,900
For more information regarding the value of a property, please contact us for a free consultation.
18404 Negaunee Redford, MI 48240
3 Beds
2 Baths
954 SqFt
Key Details
Property Type Single Family Home
Sub Type Single Family Residence
Listing Status Sold
Purchase Type For Sale
Square Footage 954 sqft
Price per Sqft $197
Municipality Redford Charter Twp
MLS Listing ID 25036250
Sold Date 08/21/25
Style Ranch
Bedrooms 3
Full Baths 1
Half Baths 1
Year Built 1955
Annual Tax Amount $2,071
Tax Year 2024
Lot Size 8,712 Sqft
Acres 0.2
Lot Dimensions 65x132
Property Sub-Type Single Family Residence
Source Michigan Regional Information Center (MichRIC)
Property Description
This well-cared-for 3 bed, 1.5 bath ranch is a perfect blend of comfort and style. The kitchen was recently updated in 2024 with bright new cabinets, sleek countertops, and a tile backsplash. The flooring was updated in 2022 and it also has stainless steel appliances. You'll love having 3 nicely sized bedrooms and an updated bathroom. The spacious finished basement is great for entertaining and offers a versatile flex room ideal for an office, playroom, or gym. Enjoy peace of mind with recent upgrades, including a new hot water heater (2024) and a new furnace and A/C (2021). Outside, you'll find a large, fenced yard perfect for outdoor gatherings, along with a 2-car detached garage providing ample storage. Don't miss the chance to make this beautiful property your own! Welcome home.
Location
State MI
County Wayne
Area Wayne County - 100
Direction 7 Mile to Negaunee, S on Negaunee
Rooms
Basement Full
Interior
Interior Features Ceiling Fan(s), Eat-in Kitchen
Heating Forced Air
Cooling Central Air
Fireplace false
Appliance Disposal, Dryer, Oven, Range, Refrigerator, Washer
Laundry In Basement, Sink, Washer Hookup
Exterior
Parking Features Detached
Garage Spaces 2.0
Fence Fenced Back
View Y/N No
Roof Type Asphalt
Garage Yes
Building
Lot Description Sidewalk
Story 1
Sewer Public
Water Public
Architectural Style Ranch
Structure Type Vinyl Siding
New Construction No
Schools
School District Redford Union
Others
Tax ID 79-008-04-0013-000
Acceptable Financing Cash, FHA, VA Loan, Conventional
Listing Terms Cash, FHA, VA Loan, Conventional
Read Less
Want to know what your home might be worth? Contact us for a FREE valuation!

Our team is ready to help you sell your home for the highest possible price ASAP
Bought with Max Broock Realtors






