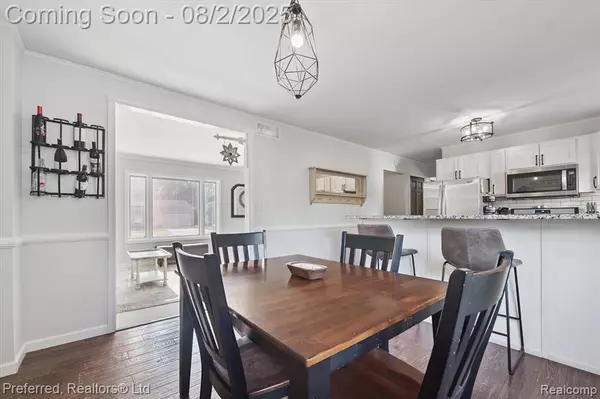$425,000
For more information regarding the value of a property, please contact us for a free consultation.
8903 Manton Avenue Plymouth, MI 48170
3 Beds
2 Baths
1,634 SqFt
Key Details
Property Type Single Family Home
Sub Type Single Family Residence
Listing Status Sold
Purchase Type For Sale
Square Footage 1,634 sqft
Price per Sqft $260
Municipality Plymouth Charter Twp
Subdivision Plymouth Charter Twp
MLS Listing ID 20251022625
Sold Date 08/21/25
Bedrooms 3
Full Baths 1
Half Baths 1
Year Built 1975
Annual Tax Amount $6,690
Lot Size 8,276 Sqft
Acres 0.19
Lot Dimensions 60X137
Property Sub-Type Single Family Residence
Source Realcomp
Property Description
The one you've been waiting for! Don't miss this meticulously maintained colonial located just minutes from vibrant Downtown Plymouth — close to shopping, dining, and entertainment. Step inside to find an updated kitchen featuring granite countertops, a stylish tile backsplash, under-cabinet lighting, stainless steel appliances, and a sunny breakfast nook. The spacious family room is filled with natural light with door wall that opens to a covered patio — perfect for relaxing on warm summer evenings. The large, fenced-in backyard offers privacy and plenty of space to play or entertain. Upstairs, you'll find three generous sized bedrooms with ample closet space and a full bath with private access from the primary bedroom. Additional highlights include Pella windows throughout, an attached garage, extra insulation in attic. Schedule your showing today — this one won't last!
Location
State MI
County Wayne
Area Wayne County - 100
Direction East on Joy rd. Left on Manton.
Rooms
Basement Partial
Interior
Interior Features Basement Partially Finished
Heating Forced Air
Cooling Central Air
Fireplaces Type Family Room
Fireplace true
Appliance Washer, Refrigerator, Range, Microwave, Dryer, Disposal, Dishwasher
Exterior
Exterior Feature Fenced Back
Parking Features Attached
Garage Spaces 2.0
View Y/N No
Roof Type Asphalt
Garage Yes
Building
Story 2
Water Public
Structure Type Vinyl Siding
Schools
School District Plymouth-Canton
Others
Tax ID 78061050018000
Acceptable Financing Cash, Conventional, VA Loan
Listing Terms Cash, Conventional, VA Loan
Read Less
Want to know what your home might be worth? Contact us for a FREE valuation!

Our team is ready to help you sell your home for the highest possible price ASAP






