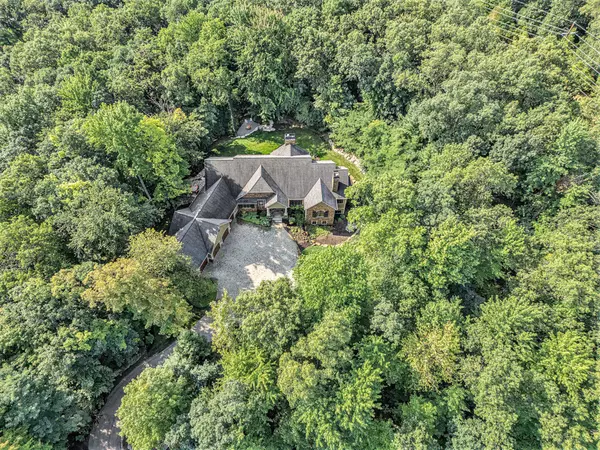$1,950,000
For more information regarding the value of a property, please contact us for a free consultation.
4850 Catamount NE Trail Ada, MI 49301
4 Beds
5 Baths
3,126 SqFt
Key Details
Property Type Single Family Home
Sub Type Single Family Residence
Listing Status Sold
Purchase Type For Sale
Square Footage 3,126 sqft
Price per Sqft $591
Municipality Ada Twp
Subdivision Catamount
MLS Listing ID 25023424
Sold Date 08/18/25
Style Ranch
Bedrooms 4
Full Baths 4
Half Baths 1
HOA Fees $183/qua
HOA Y/N true
Year Built 2005
Annual Tax Amount $14,712
Tax Year 2024
Lot Size 5.256 Acres
Acres 5.26
Lot Dimensions 489' x 325' x 527' x 600'
Property Sub-Type Single Family Residence
Source Michigan Regional Information Center (MichRIC)
Property Description
and walk-in pantry. A slate-floored sunroom leads to a peaceful outdoor patio, perfect for relaxing or entertaining. Additional highlights include a cozy den or office with a fireplace and a luxurious master suite. The lower level is an entertainer's dream, designed to impress and enjoy. This exceptional property truly offers everything you need to feel right at home. and walk-in pantry. A slate-floored sunroom leads to a peaceful outdoor patio, perfect for relaxing or entertaining. Additional highlights include a cozy den or office with a fireplace and a luxurious master suite. The lower level is an entertainer's dream, designed to impress and enjoy. This exceptional property truly offers everything you need to feel right at home.
Location
State MI
County Kent
Area Grand Rapids - G
Direction Grand River Dr. NE to Catamount Trail to Home
Rooms
Basement Walk-Out Access
Interior
Interior Features Ceiling Fan(s), Central Vacuum, Garage Door Opener, Center Island, Eat-in Kitchen, Pantry
Heating Forced Air
Cooling Central Air
Flooring Tile
Fireplaces Number 3
Fireplaces Type Den, Family Room, Formal Dining, Gas Log, Kitchen, Living Room, Primary Bedroom, Wood Burning, Other
Fireplace true
Window Features Insulated Windows
Appliance Iron Water FIlter, Bar Fridge, Built-In Gas Oven, Dryer, Freezer, Range, Refrigerator, Washer, Water Softener Owned
Laundry Laundry Room, Main Level, Sink
Exterior
Exterior Feature Other
Parking Features Attached
Garage Spaces 4.0
Utilities Available Natural Gas Connected, Cable Connected, High-Speed Internet, Extra Well
View Y/N No
Roof Type Asphalt,Composition
Street Surface Paved
Porch Patio, Porch(es)
Garage Yes
Building
Lot Description Wooded, Rolling Hills
Story 1
Sewer Septic Tank
Water Private Water, Well
Architectural Style Ranch
Structure Type Brick,Stone,Wood Siding
New Construction No
Schools
School District Forest Hills
Others
HOA Fee Include Other,Trash,Snow Removal
Tax ID 41-15-18-151-060
Acceptable Financing Cash, Conventional
Listing Terms Cash, Conventional
Read Less
Want to know what your home might be worth? Contact us for a FREE valuation!

Our team is ready to help you sell your home for the highest possible price ASAP
Bought with Greenridge Realty (Caledonia)






