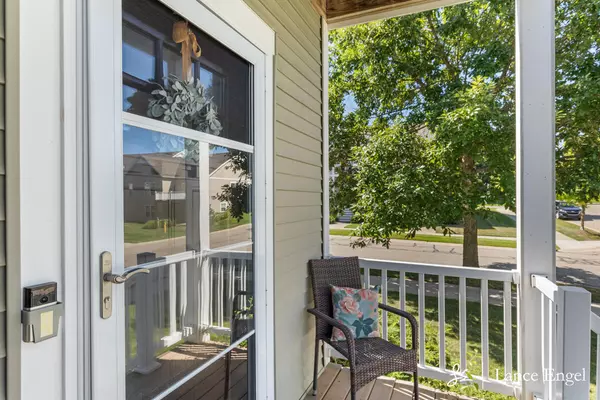$340,000
For more information regarding the value of a property, please contact us for a free consultation.
4348 St Annes SE Avenue #21 Kentwood, MI 49512
3 Beds
4 Baths
1,800 SqFt
Key Details
Property Type Condo
Sub Type Condominium
Listing Status Sold
Purchase Type For Sale
Square Footage 1,800 sqft
Price per Sqft $186
Municipality City of Kentwood
MLS Listing ID 25035997
Sold Date 08/19/25
Style Traditional
Bedrooms 3
Full Baths 3
Half Baths 1
HOA Fees $375/mo
HOA Y/N true
Year Built 2006
Annual Tax Amount $4,799
Tax Year 2024
Property Sub-Type Condominium
Source Michigan Regional Information Center (MichRIC)
Property Description
furnace, A/C, and water heater ensure a sense of comfort and security behind the scenes. Many additional updates as well! And the best part? It's all move-in ready! Pool, playground, basketball court, walking paths, lawn care, snow removal, and more--all part of this pet-friendly community. Come see what "home" can really feel like. furnace, A/C, and water heater ensure a sense of comfort and security behind the scenes. Many additional updates as well! And the best part? It's all move-in ready! Pool, playground, basketball court, walking paths, lawn care, snow removal, and more--all part of this pet-friendly community. Come see what "home" can really feel like.
Location
State MI
County Kent
Area Grand Rapids - G
Direction Directlly off of 44th, between Breton and Shaffer
Rooms
Basement Daylight
Interior
Interior Features Garage Door Opener
Heating Forced Air
Cooling Central Air
Flooring Carpet, Other, Vinyl
Fireplace false
Window Features Low-Emissivity Windows,Window Treatments
Appliance Dishwasher, Disposal, Dryer, Microwave, Range, Refrigerator, Washer
Laundry Washer Hookup
Exterior
Exterior Feature Balcony
Parking Features Garage Door Opener, Attached
Garage Spaces 2.0
Utilities Available Natural Gas Connected, Cable Connected
Amenities Available End Unit, Pets Allowed, Playground, Pool, Other
View Y/N No
Roof Type Shingle
Street Surface Paved
Garage Yes
Building
Lot Description Level
Story 2
Sewer Public
Water Public
Architectural Style Traditional
Structure Type Vinyl Siding
New Construction No
Schools
School District Kentwood
Others
HOA Fee Include Other,Water,Trash,Snow Removal,Sewer,Lawn/Yard Care
Tax ID 41-18-22-461-012
Acceptable Financing Cash, FHA, VA Loan, MSHDA, Conventional
Listing Terms Cash, FHA, VA Loan, MSHDA, Conventional
Read Less
Want to know what your home might be worth? Contact us for a FREE valuation!

Our team is ready to help you sell your home for the highest possible price ASAP
Bought with Five Star Real Estate (Main)






