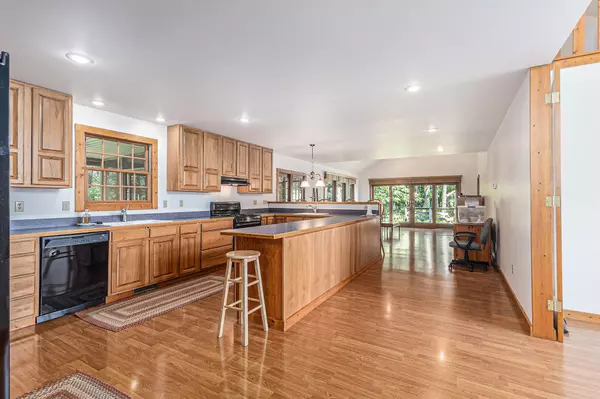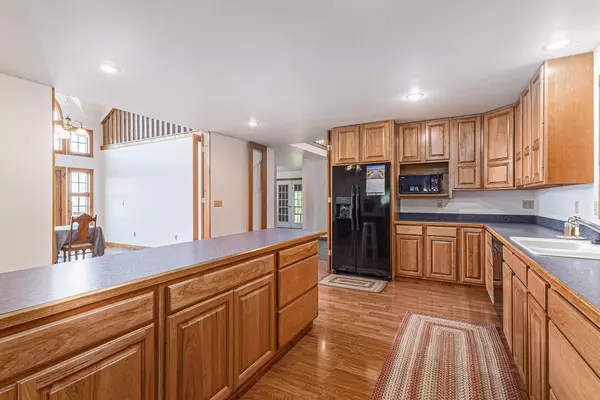$499,900
For more information regarding the value of a property, please contact us for a free consultation.
2000 W Hawley Road Scottville, MI 49454
2 Beds
3 Baths
2,976 SqFt
Key Details
Property Type Single Family Home
Sub Type Single Family Residence
Listing Status Sold
Purchase Type For Sale
Square Footage 2,976 sqft
Price per Sqft $166
Municipality Riverton Twp
MLS Listing ID 25033702
Sold Date 08/13/25
Style Traditional
Bedrooms 2
Full Baths 3
Year Built 1994
Annual Tax Amount $2,530
Tax Year 2025
Lot Size 30.000 Acres
Acres 30.0
Lot Dimensions 990 x 1320
Property Sub-Type Single Family Residence
Source Michigan Regional Information Center (MichRIC)
Property Description
Spacious nearly 3,000 sq ft home on 30 serene acres, including 20 acres of mature, rolling forest. Features a large attached garage with pull-through doors and a 30x30 detached pole barn. Main floor primary with on suite and walk in closet. Main floor laundry room for added convenience. The expansive loft serves as a bedroom with potential for more. Walkout basement is partially finished with framed walls, drywall, and a fully functioning third bathroom. Steel roof on home and both garages for durability. A rare mix of privacy, space, and opportunity. There is plenty of room to grow with this home and property that is full of wildlife! Call today for a private showing.
Location
State MI
County Mason
Area Masonoceanamanistee - O
Direction From Pere Marquette Hwy turn E on Hawley Rd to home on the N side approx 1/2 Mile E of Stiles Rd.
Rooms
Basement Full, Walk-Out Access
Interior
Interior Features LP Tank Rented, Eat-in Kitchen
Heating Forced Air
Cooling Central Air
Flooring Carpet, Ceramic Tile, Laminate
Fireplace false
Appliance Dishwasher, Dryer, Range, Refrigerator, Washer
Laundry Laundry Room, Main Level
Exterior
Exterior Feature Scrn Porch
Parking Features Garage Faces Front, Garage Door Opener, Attached
Garage Spaces 2.0
View Y/N No
Roof Type Metal
Street Surface Paved
Porch Covered, Deck, Porch(es), Screened
Garage Yes
Building
Lot Description Wooded, Rolling Hills
Story 2
Sewer Septic Tank
Water Well
Architectural Style Traditional
Structure Type Vinyl Siding
New Construction No
Schools
School District Mason Cnty Central
Others
Tax ID 011-010-016-15
Acceptable Financing Cash, VA Loan, Conventional
Listing Terms Cash, VA Loan, Conventional
Read Less
Want to know what your home might be worth? Contact us for a FREE valuation!

Our team is ready to help you sell your home for the highest possible price ASAP
Bought with Epique Realty







