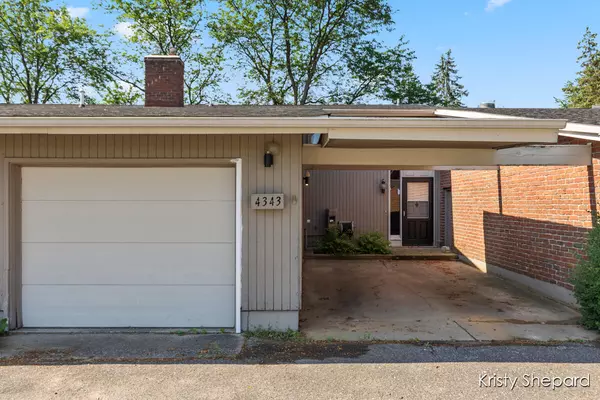$199,900
For more information regarding the value of a property, please contact us for a free consultation.
4343 Walnut Hills SE Drive Grand Rapids, MI 49512
2 Beds
3 Baths
754 SqFt
Key Details
Property Type Condo
Sub Type Condominium
Listing Status Sold
Purchase Type For Sale
Square Footage 754 sqft
Price per Sqft $251
Municipality City of Kentwood
MLS Listing ID 25031999
Sold Date 08/13/25
Bedrooms 2
Full Baths 2
Half Baths 1
HOA Fees $250/mo
HOA Y/N true
Year Built 1973
Annual Tax Amount $1,995
Tax Year 2025
Property Sub-Type Condominium
Source Michigan Regional Information Center (MichRIC)
Property Description
Kentwood bi-level condo with 2 large bedrooms and 2 1/2 baths is ready for you to move in and put the finishing touches on recent updates started by the owner. You'll enjoy the ample living room with fireplace and lots of light coming from the two large sliders. You'll love the new vinyl flooring and carpet, new toilets and lighting as well. Upper level ensuite has spacious bathroom and a convenient walk-in closet. Enjoy evenings out on the private patio overlooking the pond. Garage has multi-level enclosed storage area in the rear and an attached carport so you can park right outside your door. Location is convenient to shopping, restaurants and the airport. Association is replacing deck boards on the upper balconies as well as all four sliders throughout the condo. This condo is in need of a fresh coat of paint and other minor updates to make the space your own. need of a fresh coat of paint and other minor updates to make the space your own.
Location
State MI
County Kent
Area Grand Rapids - G
Direction Take 44th St SW east of Breton Ave SW and go north on Walnut Hills Dr SW. Take the first left turn off of Walnut Hills Dr and 4343 will be on your left. GPS directions are not always correct.
Rooms
Basement Walk-Out Access
Interior
Interior Features Garage Door Opener
Heating Forced Air
Cooling Central Air
Flooring Carpet, Vinyl
Fireplaces Number 1
Fireplaces Type Living Room
Fireplace true
Appliance Dryer, Range, Refrigerator, Washer
Laundry In Unit
Exterior
Parking Features Garage Faces Front, Garage Door Opener, Carport, Attached
Garage Spaces 1.0
Amenities Available Interior Unit
View Y/N No
Roof Type Asphalt,Shingle
Street Surface Paved
Porch Deck, Patio
Garage Yes
Building
Lot Description Level, Sidewalk, Cul-De-Sac
Story 1
Sewer Public
Water Public
Level or Stories Bi-Level
Structure Type Brick,Wood Siding
New Construction No
Schools
School District Kentwood
Others
HOA Fee Include Water,Trash,Snow Removal,Sewer,Lawn/Yard Care
Tax ID 41-18-22-386-015
Acceptable Financing Cash, FHA, VA Loan, Conventional
Listing Terms Cash, FHA, VA Loan, Conventional
Read Less
Want to know what your home might be worth? Contact us for a FREE valuation!

Our team is ready to help you sell your home for the highest possible price ASAP
Bought with Turnkey Realty LLC






