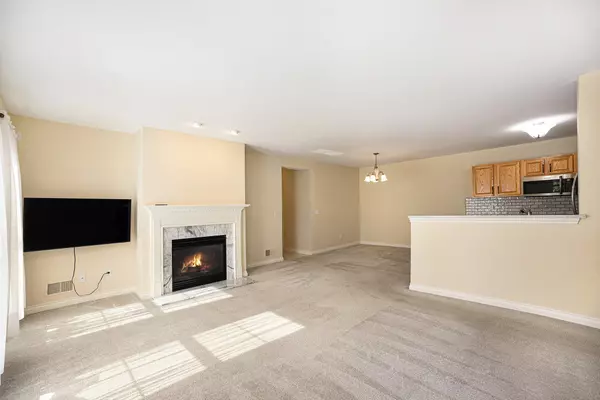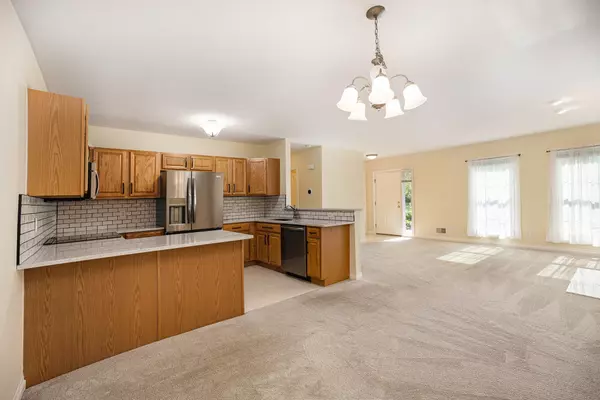$278,000
For more information regarding the value of a property, please contact us for a free consultation.
5724 Hampshire Lane Ypsilanti, MI 48197
2 Beds
3 Baths
1,316 SqFt
Key Details
Property Type Condo
Sub Type Condominium
Listing Status Sold
Purchase Type For Sale
Square Footage 1,316 sqft
Price per Sqft $211
Municipality Pittsfield Charter Twp
Subdivision Wellesley Gardens
MLS Listing ID 25033165
Sold Date 07/31/25
Style Carriage
Bedrooms 2
Full Baths 2
Half Baths 1
HOA Fees $390/mo
HOA Y/N true
Year Built 2003
Annual Tax Amount $4,676
Tax Year 2024
Lot Size 857 Sqft
Acres 0.02
Property Sub-Type Condominium
Source Michigan Regional Information Center (MichRIC)
Property Description
Welcome to this pristine Wellesley Garden home! This meticulously updated condo gets fantastic light and features an open main living area, updated kitchen, laundry room, half bath and attached garage on the main floor. Upstairs, two bedrooms with ensuite bathrooms and walk in closets provide privacy and plenty of space. Enjoy the KSI designed kitchen with new Frigidaire Gallery appliances (2024), dual open windows and blinds throughout (2022), newer water heater (2019), and upgraded eco thermostat. Conveniently located with easy access to both Ann Arbor and Ypsi, this area has Pittsfield Township taxes and is zoned for Ann Arbor schools.
Location
State MI
County Washtenaw
Area Ann Arbor/Washtenaw - A
Direction GPS
Rooms
Basement Slab
Interior
Interior Features Garage Door Opener
Heating Forced Air
Cooling Central Air
Flooring Carpet, Tile
Fireplaces Number 1
Fireplaces Type Gas Log, Living Room
Fireplace true
Appliance Dishwasher, Disposal, Dryer, Microwave, Oven, Range, Refrigerator, Washer
Laundry Electric Dryer Hookup, Main Level, Sink, Washer Hookup
Exterior
Parking Features Garage Door Opener, Attached
Garage Spaces 1.0
Amenities Available Clubhouse, Fitness Center, Meeting Room, Pool, Sauna, Spa/Hot Tub
View Y/N No
Street Surface Paved
Porch Patio
Garage Yes
Building
Story 2
Sewer Public
Water Public
Architectural Style Carriage
Structure Type Brick
New Construction No
Schools
Elementary Schools Carpenter Elementary School
Middle Schools Scarlett Middle School
High Schools Huron High School
School District Ann Arbor
Others
HOA Fee Include Water,Trash,Snow Removal,Sewer,Lawn/Yard Care
Tax ID L-12-23-360-026
Acceptable Financing Cash, Conventional
Listing Terms Cash, Conventional
Read Less
Want to know what your home might be worth? Contact us for a FREE valuation!

Our team is ready to help you sell your home for the highest possible price ASAP
Bought with EXP Z Real Estate







