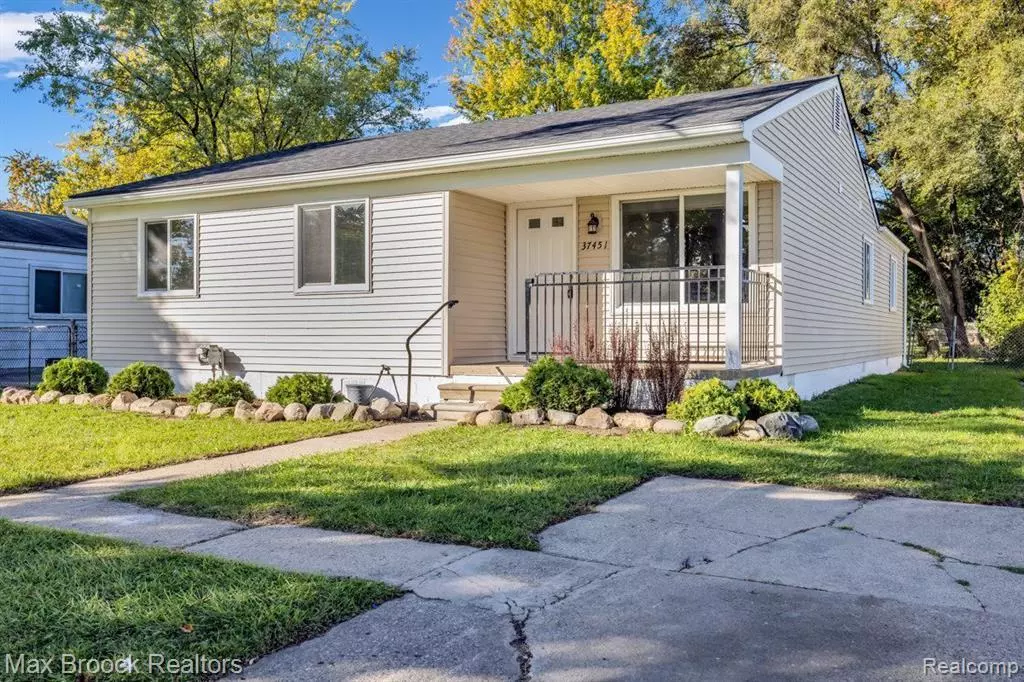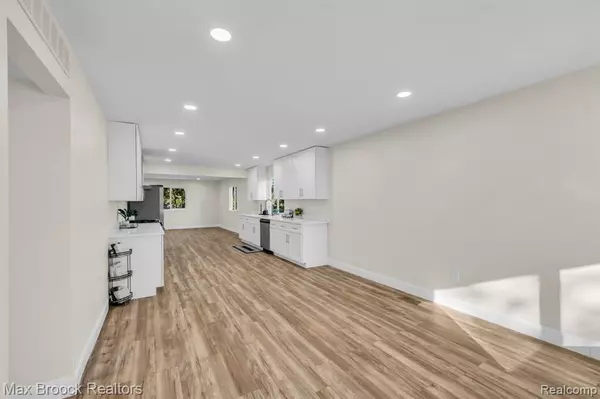$315,000
$319,750
1.5%For more information regarding the value of a property, please contact us for a free consultation.
37451 CARPATHIA Boulevard Sterling Heights, MI 48310
5 Beds
2 Baths
1,795 SqFt
Key Details
Sold Price $315,000
Property Type Single Family Home
Sub Type Single Family Residence
Listing Status Sold
Purchase Type For Sale
Square Footage 1,795 sqft
Price per Sqft $175
Municipality Sterling Heights City
Subdivision Sterling Heights City
MLS Listing ID 20250031131
Sold Date 07/18/25
Bedrooms 5
Full Baths 2
Year Built 1973
Annual Tax Amount $4,576
Lot Size 0.280 Acres
Acres 0.28
Lot Dimensions 50.00 x 244.00
Property Sub-Type Single Family Residence
Source Realcomp
Property Description
Absolutely gorgeous !! TURN KEY Fully Renovated in 2024 with top line upgrades ! Gourmet kitchen with new Modern kitchen cabinets and quartz countertops , All stainless-steel appliances included ,Update the bathrooms with beautiful Detail ceramic tile in floors & showers& Walls New vanities, New Roofing , New Siding , New Laminate flooring, New windows , New doors , New Concrete patio, New Railing in front porch, Freshly painted throughout, New light fixtures, New recessed lighting , New furnace ,New Air-Condition !! Must see ,Close to the highway's and shopping area , IMMEDIATE POSITION
Location
State MI
County Macomb
Area Macomb County - 50
Direction North off 16 Mile ,East of Ryan
Rooms
Basement Slab
Interior
Heating Forced Air
Cooling Central Air
Appliance Washer, Refrigerator, Range, Dryer, Disposal, Dishwasher
Laundry Main Level
Exterior
View Y/N No
Garage No
Building
Story 1
Water Public
Structure Type Aluminum Siding,Brick
Schools
School District Warren
Others
Tax ID 1020376007
Acceptable Financing Cash, Conventional, VA Loan
Listing Terms Cash, Conventional, VA Loan
Read Less
Want to know what your home might be worth? Contact us for a FREE valuation!

Our team is ready to help you sell your home for the highest possible price ASAP






