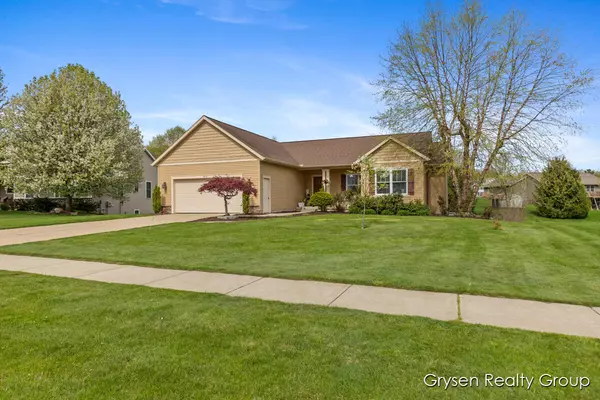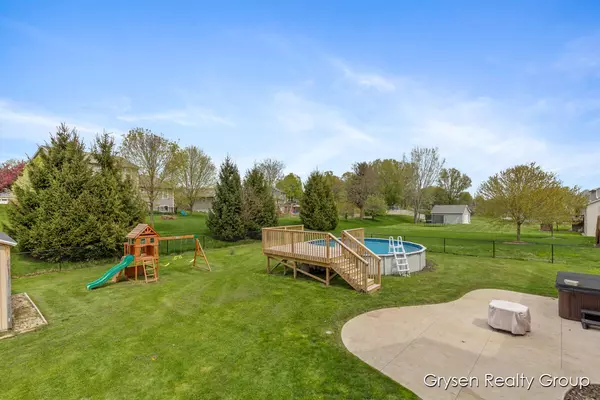$485,000
For more information regarding the value of a property, please contact us for a free consultation.
7513 Medinah Drive Hudsonville, MI 49426
4 Beds
4 Baths
1,451 SqFt
Key Details
Property Type Single Family Home
Sub Type Single Family Residence
Listing Status Sold
Purchase Type For Sale
Square Footage 1,451 sqft
Price per Sqft $337
Municipality Georgetown Twp
Subdivision Rolling Hills
MLS Listing ID 25020347
Sold Date 06/23/25
Style Ranch
Bedrooms 4
Full Baths 3
Half Baths 1
Year Built 2010
Annual Tax Amount $6,700
Tax Year 2024
Lot Size 0.320 Acres
Acres 0.32
Lot Dimensions 85x163
Property Sub-Type Single Family Residence
Property Description
Highest and best by 6pm, Sunday, May 11. Discover this beautifully designed 4-bed, 3.5-bath home in the sought-after Rolling Hills subdivision. Step into a bright living room with large windows overlooking the spacious backyard. The open-concept layout flows seamlessly from the dining area to the kitchen and onto a newly updated deck—ideal for entertaining. The main level features a generous primary suite with walk-in closet, a second bedroom and full bath, laundry room, and half bath. The lower level offers two more bedrooms, a full bath, expansive rec room with wet bar, and ample storage. Enjoy outdoor living with a new pool, deck, patio, hot tub and new storage shed. Take a tour today and make it yours in time to enjoy for summer!
Location
State MI
County Ottawa
Area Grand Rapids - G
Direction Baldwin west of 28th Ave to Medinah, south to home
Rooms
Basement Daylight
Interior
Interior Features Garage Door Opener, Hot Tub Spa, Pantry
Heating Forced Air
Cooling Central Air
Flooring Carpet, Linoleum, Other
Fireplace false
Appliance Dishwasher, Disposal, Microwave, Range, Refrigerator
Laundry Laundry Room, Main Level
Exterior
Parking Features Garage Door Opener, Attached
Garage Spaces 2.0
Fence Fenced Back
Pool Above Ground
Utilities Available Natural Gas Connected
View Y/N No
Street Surface Paved
Porch Deck, Patio
Garage Yes
Building
Lot Description Sidewalk
Story 1
Sewer Public
Water Public
Architectural Style Ranch
Structure Type Vinyl Siding
New Construction No
Schools
School District Jenison
Others
Tax ID 70-14-16-303-011
Acceptable Financing Cash, FHA, VA Loan, MSHDA, Conventional
Listing Terms Cash, FHA, VA Loan, MSHDA, Conventional
Read Less
Want to know what your home might be worth? Contact us for a FREE valuation!

Our team is ready to help you sell your home for the highest possible price ASAP
Bought with HomeRealty, LLC







