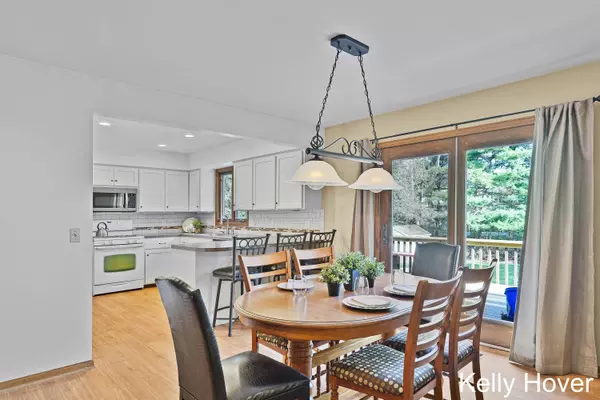$419,900
For more information regarding the value of a property, please contact us for a free consultation.
4417 Chateau West Drive Hudsonville, MI 49426
4 Beds
3 Baths
1,468 SqFt
Key Details
Property Type Single Family Home
Sub Type Single Family Residence
Listing Status Sold
Purchase Type For Sale
Square Footage 1,468 sqft
Price per Sqft $286
Municipality Georgetown Twp
MLS Listing ID 25018822
Sold Date 06/20/25
Style Ranch
Bedrooms 4
Full Baths 3
Year Built 1986
Annual Tax Amount $2,786
Tax Year 2024
Lot Size 0.534 Acres
Acres 0.53
Lot Dimensions 87 x 266 x 155 x 183
Property Sub-Type Single Family Residence
Property Description
Welcome to this beautifully maintained 4-bedroom, 3 full bath home nestled in one of Hudsonville's most desirable neighborhoods. Featuring a spacious open-concept layout ideal for both everyday living and entertaining, this home also boasts a fully finished basement that adds versatile living space. Enjoy the convenience of an attached garage and a large backyard—perfect for outdoor gatherings or quiet evenings. Located just minutes from parks, top-rated Hudsonville schools, and local amenities. Recent upgrades make this home truly move-in ready. Don't miss your chance to own this gem—schedule your showing today!
Location
State MI
County Ottawa
Area Grand Rapids - G
Direction Port Sheldon to 40th, turn right. Left on Blair,right on Georgetown. Property on the right
Rooms
Basement Full, Walk-Out Access
Interior
Heating Forced Air
Cooling Central Air
Fireplaces Number 2
Fireplaces Type Family Room, Gas Log, Living Room, Wood Burning
Fireplace true
Appliance Dishwasher, Dryer, Microwave, Range, Refrigerator, Washer
Laundry Main Level
Exterior
Parking Features Garage Faces Front, Attached
Garage Spaces 2.0
Utilities Available Extra Well
Waterfront Description Stream/Creek
View Y/N No
Garage Yes
Building
Story 1
Sewer Public
Water Public
Architectural Style Ranch
Structure Type Aluminum Siding,Brick
New Construction No
Schools
School District Hudsonville
Others
Tax ID 70-14-19-149-002
Acceptable Financing Cash, FHA, VA Loan, Conventional
Listing Terms Cash, FHA, VA Loan, Conventional
Read Less
Want to know what your home might be worth? Contact us for a FREE valuation!

Our team is ready to help you sell your home for the highest possible price ASAP
Bought with Five Star Real Estate







