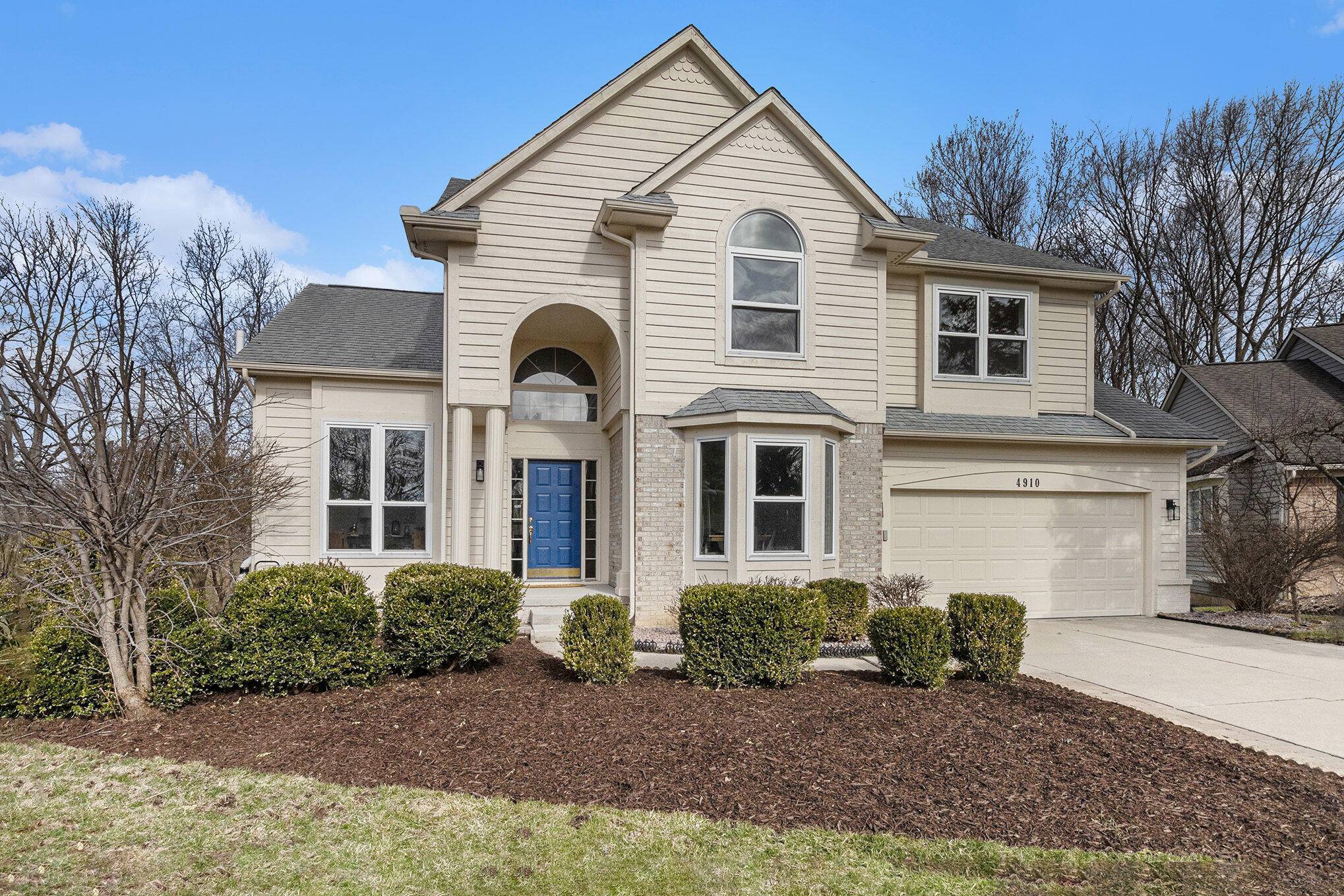$760,000
$698,000
8.9%For more information regarding the value of a property, please contact us for a free consultation.
4910 Ravine Court Ann Arbor, MI 48105
4 Beds
4 Baths
2,700 SqFt
Key Details
Sold Price $760,000
Property Type Single Family Home
Sub Type Single Family Residence
Listing Status Sold
Purchase Type For Sale
Square Footage 2,700 sqft
Price per Sqft $281
Municipality Ann Arbor Twp
Subdivision Fleming Creek
MLS Listing ID 25011769
Sold Date 04/25/25
Style Colonial
Bedrooms 4
Full Baths 3
Half Baths 1
HOA Fees $35/ann
HOA Y/N true
Year Built 1994
Annual Tax Amount $11,110
Tax Year 2024
Lot Size 9,148 Sqft
Acres 0.21
Lot Dimensions 40 X 127
Property Sub-Type Single Family Residence
Property Description
*Highest & Best Offers Due on Monday 3/31 @ 1 pm* Magnificent NE Ann Arbor home in Fleming Creek neighborhood! This stunning residence backs to the common area & woods tucked away on a private, premium lot & is loaded with improvements throughout. Upgrades are noted immediately, showcasing the gleaming hardwood floors, high efficiency Low-E windows & fresh paint throughout the entire home. Welcoming new concrete porch leads into an open foyer. Light-filled Great room has vaulted ceiling, big windows capturing the serene views, fireplace & rich Brazilian cherry floors. Main floor Study is a perfect bonus! Formal Dining room with bay window has a chic light fixture & butlers serving bar. Newer Chef's kitchen has a multitude of warm wood cabinets, quartz ctops w/subway tile backsplash, , SS appliances, center island & breakfast area. Incredible 4 season Sunroom addition is the best surprise offering vaulted ceiling w/skylights, 3 walls of windows & peaceful views leading to large deck overlooking the backyard. Upstairs has 4 bedrooms & 2 updated baths including a dreamy Primary Suite overlooking this one-of-a-kind site. Newly finished walk-out Lower Level offers wonderful space with daylight for rec/game area & 3rd full bath with great space for a 5th bedroom. Everything has been done for you - this home is truly beyond move-in ready! Down the court across the street is UM's botanical garden with trails & bike routes for nature lovers. Don't miss your chance to own this special home in one of Ann Arbor's most desirable neighborhoods! , SS appliances, center island & breakfast area. Incredible 4 season Sunroom addition is the best surprise offering vaulted ceiling w/skylights, 3 walls of windows & peaceful views leading to large deck overlooking the backyard. Upstairs has 4 bedrooms & 2 updated baths including a dreamy Primary Suite overlooking this one-of-a-kind site. Newly finished walk-out Lower Level offers wonderful space with daylight for rec/game area & 3rd full bath with great space for a 5th bedroom. Everything has been done for you - this home is truly beyond move-in ready! Down the court across the street is UM's botanical garden with trails & bike routes for nature lovers. Don't miss your chance to own this special home in one of Ann Arbor's most desirable neighborhoods!
Location
State MI
County Washtenaw
Area Ann Arbor/Washtenaw - A
Direction Plymouth to Dixboro to Ravine Court
Rooms
Basement Full, Walk-Out Access
Interior
Interior Features Ceiling Fan(s), Garage Door Opener, Center Island, Pantry
Heating Forced Air, Radiant
Cooling Central Air
Flooring Carpet, Laminate, Tile, Wood
Fireplaces Number 1
Fireplaces Type Family Room, Wood Burning
Fireplace true
Window Features Low-Emissivity Windows,Skylight(s),Screens,Insulated Windows,Bay/Bow
Appliance Humidifier, Dishwasher, Disposal, Dryer, Microwave, Oven, Range, Washer
Laundry Laundry Room, Main Level
Exterior
Parking Features Garage Faces Front, Garage Door Opener, Attached
Garage Spaces 2.0
Utilities Available Natural Gas Available, Electricity Available, Cable Available, Natural Gas Connected, Cable Connected, Storm Sewer
Amenities Available Playground
View Y/N No
Roof Type Asphalt
Street Surface Paved
Porch 3 Season Room, Deck, Porch(es)
Garage Yes
Building
Lot Description Sidewalk, Wooded, Cul-De-Sac
Story 2
Sewer Public
Water Public
Architectural Style Colonial
Structure Type Vinyl Siding
New Construction No
Schools
Elementary Schools Martin Luther King Elementary School
Middle Schools Clague Middle School
High Schools Huron High School
School District Ann Arbor
Others
HOA Fee Include Other
Tax ID I-09-13-410-065
Acceptable Financing Cash, Conventional
Listing Terms Cash, Conventional
Read Less
Want to know what your home might be worth? Contact us for a FREE valuation!

Our team is ready to help you sell your home for the highest possible price ASAP
Bought with The Charles Reinhart Company






