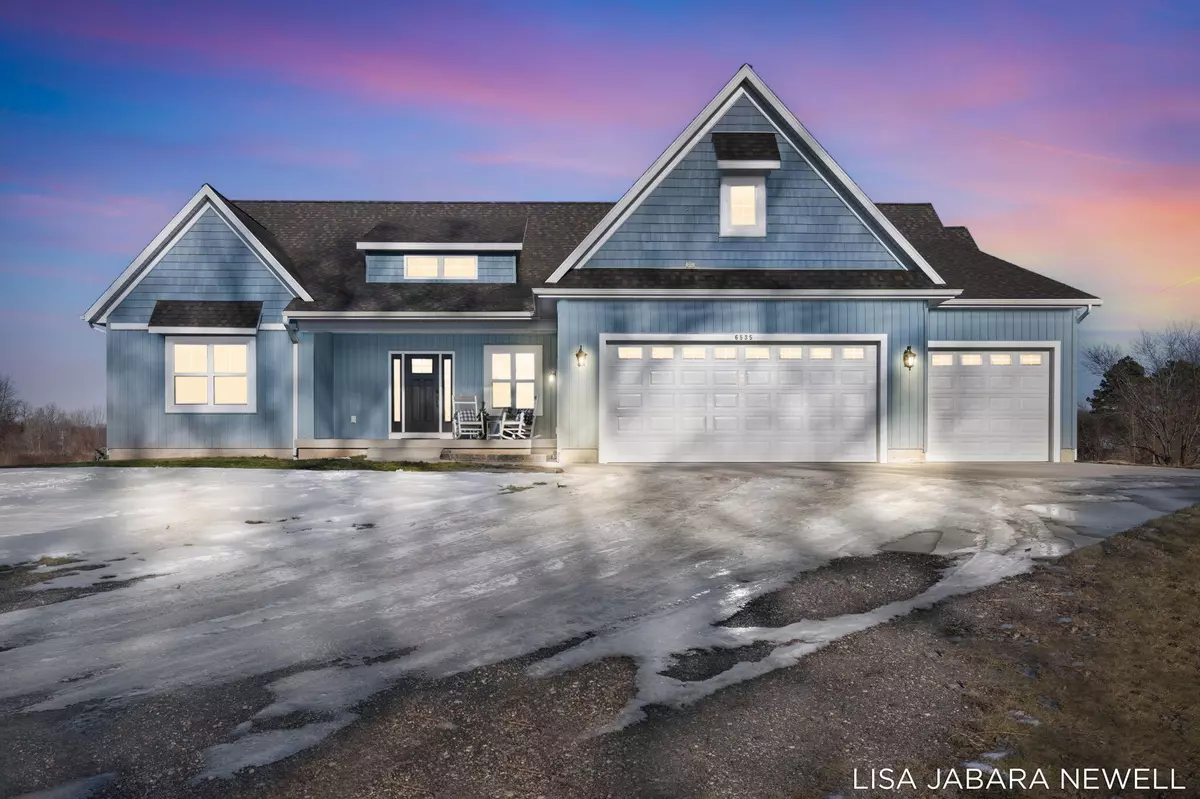$749,900
For more information regarding the value of a property, please contact us for a free consultation.
6535 Taylor Street Hudsonville, MI 49426
5 Beds
4 Baths
2,211 SqFt
Key Details
Property Type Single Family Home
Sub Type Single Family Residence
Listing Status Sold
Purchase Type For Sale
Square Footage 2,211 sqft
Price per Sqft $333
Municipality Blendon Twp
MLS Listing ID 25005401
Sold Date 04/11/25
Style Ranch
Bedrooms 5
Full Baths 3
Half Baths 1
Year Built 2021
Annual Tax Amount $8,971
Tax Year 2024
Lot Size 2.510 Acres
Acres 2.51
Lot Dimensions 331.43x330.01x331.26x330
Property Sub-Type Single Family Residence
Property Description
Discover your dream home in Hudsonville! This stunning 3-year-old 4 Bed/4 Bath ranch sits on 2.5 peaceful acres, complete with a private swimming pond or simply enjoying the serene views. Inside, an open-concept layout welcomes you with high-end finishes, a spacious kitchen with stainless steel appliances, and a sunlit living area perfect for gatherings. The main-level primary suite offers a relaxing retreat, while the finished walkout basement adds even more living space. Downstairs, you'll find two additional bedrooms, a large rec room, and a dedicated home theatre—ideal for movie nights or entertaining. With plenty of room to roam, a beautiful outdoor setting, and modern comforts throughout, this home is a rare gem. Schedule your private tour today!
Location
State MI
County Ottawa
Area Grand Rapids - G
Direction Take I-196 W to exit 69C (Baldwin St.). Turn right onto Cottonwood. Continue on Fillmore, turn left onto 64th Ave., and right onto Taylor St.
Body of Water Private Pond
Rooms
Basement Full, Walk-Out Access
Interior
Interior Features Center Island
Heating Forced Air
Cooling Central Air
Fireplaces Number 1
Fireplaces Type Living Room
Fireplace true
Window Features Screens
Appliance Dishwasher, Disposal, Microwave, Oven, Range, Refrigerator
Laundry Laundry Room, Main Level, Sink
Exterior
Parking Features Attached
Garage Spaces 3.0
Utilities Available Natural Gas Connected
Waterfront Description Pond
View Y/N No
Roof Type Composition
Porch Deck, Porch(es)
Garage Yes
Building
Story 1
Sewer Septic Tank
Water Well
Architectural Style Ranch
Structure Type Vinyl Siding
New Construction No
Schools
School District Zeeland
Others
Tax ID 70-13-03-400-031
Acceptable Financing Cash, VA Loan, Conventional
Listing Terms Cash, VA Loan, Conventional
Read Less
Want to know what your home might be worth? Contact us for a FREE valuation!

Our team is ready to help you sell your home for the highest possible price ASAP
Bought with Greenridge Realty (Summit)







