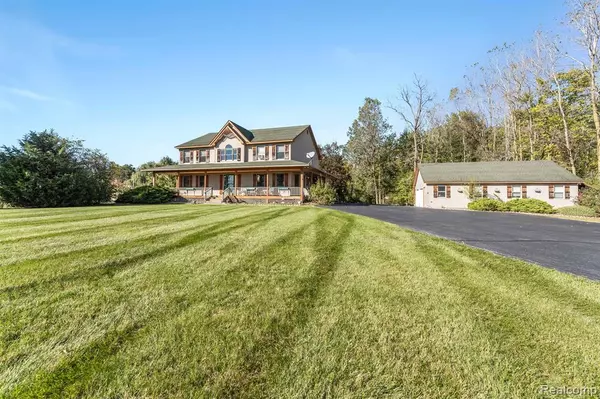$799,000
For more information regarding the value of a property, please contact us for a free consultation.
28490 VAN HORN Road New Boston, MI 48164
4 Beds
5 Baths
3,578 SqFt
Key Details
Property Type Single Family Home
Sub Type Single Family Residence
Listing Status Sold
Purchase Type For Sale
Square Footage 3,578 sqft
Price per Sqft $208
Municipality Huron Twp
Subdivision Huron Twp
MLS Listing ID 20240076707
Sold Date 04/07/25
Bedrooms 4
Full Baths 3
Half Baths 2
Year Built 1993
Annual Tax Amount $9,812
Lot Size 6.890 Acres
Acres 6.89
Lot Dimensions 232 X 1330 X 232 X 1330
Property Sub-Type Single Family Residence
Source Realcomp
Property Description
Breathtaking & Charming, this oasis w/ a country twist begins w/ a freshly-sealed wrap around porch overlooking a fully stocked pond. This stunning home has 4 bedrooms, 3.2 bathrooms, additional family room, a bonus room & large office on the main floor. Kitchen equipped with stunning island, gorgeous backsplash w/breakfast nook & dining room. Living room is warmed w/an elegant wood-burning fireplace. Enchanting master bedroom w/built-in fireplace. Dazzling, redone master bathroom, including a built-in heater, walk-in shower, free-standing tub, & spacious walk-in closet. Finished basement is complete w/storage, guest room & 1/2 bathroom. 6.89 acres of land, freshly-sealed deck & fire pit, w/walkway to a gazebo. 2 garages & pole barn, Full house and garage generator . built-in deer blind for hunting/wild-life observation. This home will steal your heart!
Location
State MI
County Wayne
Area Wayne County - 100
Direction N MIDDLEBELT W HURON
Interior
Interior Features Basement Finished
Heating Forced Air
Cooling Central Air
Appliance Microwave, Dishwasher
Exterior
Parking Features Detached
Garage Spaces 4.0
View Y/N No
Garage Yes
Building
Story 2
Sewer Septic Tank
Water Public
Structure Type Aluminum Siding,Vinyl Siding
Schools
School District Huron
Others
Tax ID 75095990039004
Acceptable Financing Cash, Conventional, FHA, Rural Development, VA Loan
Listing Terms Cash, Conventional, FHA, Rural Development, VA Loan
Read Less
Want to know what your home might be worth? Contact us for a FREE valuation!

Our team is ready to help you sell your home for the highest possible price ASAP







