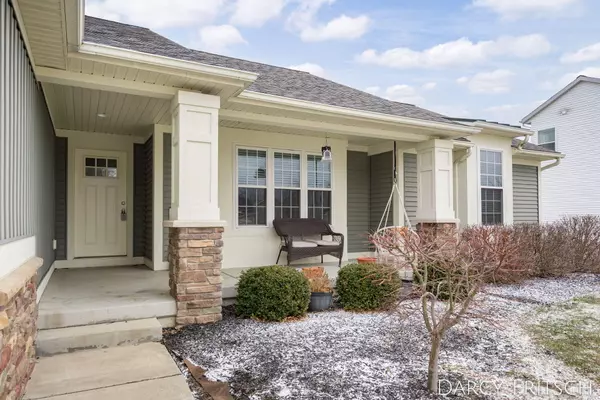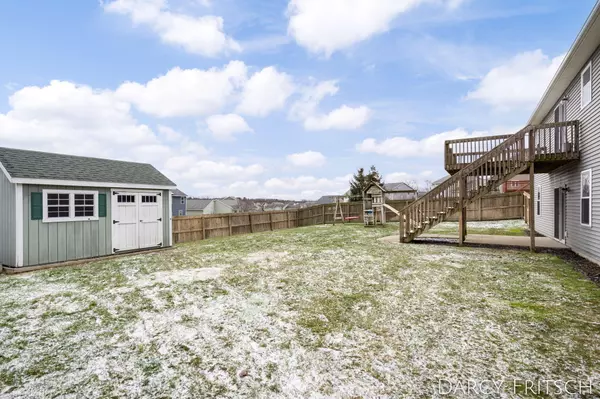$450,000
For more information regarding the value of a property, please contact us for a free consultation.
7406 Valhalla Drive Hudsonville, MI 49426
3 Beds
2 Baths
1,573 SqFt
Key Details
Property Type Single Family Home
Sub Type Single Family Residence
Listing Status Sold
Purchase Type For Sale
Square Footage 1,573 sqft
Price per Sqft $298
Municipality Georgetown Twp
MLS Listing ID 25008236
Sold Date 03/28/25
Style Ranch
Bedrooms 3
Full Baths 2
Year Built 2015
Annual Tax Amount $4,258
Tax Year 2024
Lot Size 0.335 Acres
Acres 0.33
Lot Dimensions 85x180
Property Sub-Type Single Family Residence
Property Description
Welcome to 7406 Valhalla Drive, Hudsonville - Your Dream Home Awaits!
Get ready to fall in love with this charming, move-in-ready ranch nestled in the heart of Georgetown Township! With its perfect blend of modern updates, cozy vibes, and tons of potential, this home is the one you've been waiting for.
What You'll Love
3 spacious bedrooms- including a dreamy primary suite for your ultimate relaxation.
2 full bathrooms - no more morning bathroom battles!
An open-concept kitchen featuring gorgeous granite countertops, a huge island (hello, entertaining!), and sleek slate appliances.
A walkout basement that's ready for your personal touch- imagine a huge family room, an extra bedroom, and even a home gym or theater! A fully fenced backyard with a playset & storage shed - the perfect setup for summer BBQs, pets, and playtime.
Underground sprinklers to keep your lawn looking lush with zero hassle!
Location, Location, Location!
Jenison School District - Top-rated schools just minutes away!Close to parks, restaurants, and shopping - convenience at your doorstep.
A fantastic neighborhood feel - you'll love the sense of community here!
Ready to call this beauty home? Don't wait - schedule your private tour today before someone else snatches it up! A fully fenced backyard with a playset & storage shed - the perfect setup for summer BBQs, pets, and playtime.
Underground sprinklers to keep your lawn looking lush with zero hassle!
Location, Location, Location!
Jenison School District - Top-rated schools just minutes away!Close to parks, restaurants, and shopping - convenience at your doorstep.
A fantastic neighborhood feel - you'll love the sense of community here!
Ready to call this beauty home? Don't wait - schedule your private tour today before someone else snatches it up!
Location
State MI
County Ottawa
Area Grand Rapids - G
Direction East on Baldwin South on Valhalla to home
Rooms
Basement Full, Walk-Out Access
Interior
Interior Features Garage Door Opener, Center Island
Heating Forced Air
Cooling Central Air
Fireplace false
Appliance Dishwasher, Dryer, Microwave, Range, Refrigerator, Washer
Laundry Laundry Room, Main Level
Exterior
Exterior Feature Play Equipment
Parking Features Attached
Garage Spaces 2.0
Fence Fenced Back
View Y/N No
Porch Deck, Porch(es)
Garage Yes
Building
Story 1
Sewer Public
Water Public
Architectural Style Ranch
Structure Type Vinyl Siding
New Construction No
Schools
School District Jenison
Others
Tax ID 70-14-16-323-004
Acceptable Financing Cash, FHA, VA Loan, Conventional
Listing Terms Cash, FHA, VA Loan, Conventional
Read Less
Want to know what your home might be worth? Contact us for a FREE valuation!

Our team is ready to help you sell your home for the highest possible price ASAP
Bought with West Edge Real Estate







