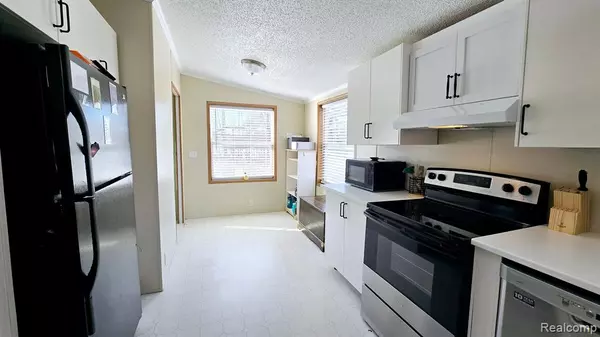$59,900
For more information regarding the value of a property, please contact us for a free consultation.
15 Deer Creek Drive Fort Gratiot, MI 48059
3 Beds
2 Baths
1,274 SqFt
Key Details
Property Type Manufactured Home
Sub Type Manufactured Home
Listing Status Sold
Purchase Type For Sale
Square Footage 1,274 sqft
Price per Sqft $35
Municipality Fort Gratiot Twp
Subdivision Fort Gratiot Twp
MLS Listing ID 20250009056
Sold Date 03/20/25
Bedrooms 3
Full Baths 2
Year Built 1999
Annual Tax Amount $25
Lot Dimensions 50 x 100
Property Sub-Type Manufactured Home
Source Realcomp
Property Description
Looking for a home in Brandymore Pines Manufactured Home Park located in Fort Gratiot? Well, this updated 3-bedroom home with two full baths is available for showings. When you walk in, you will fill the open concept and notice the split ranch with master bedroom and bath on one end. Master bedroom has a large closet with bifold doors along with a walk-in shower for the master bath. Other two bedrooms also have nice size closets with shelve & rod organizer installed. 2nd bath has tub which is great for baths. Seller is leaving some kitchen appliances with the home, including washer and dryer. Kitchen has amble number of cabinets with counter space for bar stools. Laundry room with another storage space too! Make your appt soon for home is available for immediate occupancy at closing. Lot rent is $440 and includes trash and snow removal. Buyer to pay the 6% state tax to transfer title after closing. Buyer can apply with 21stmortgage or zippy manufactured housing for financing as options.
Location
State MI
County St. Clair
Area St. Clair County - 90
Direction Off Krafft Rd between State and Campbell
Interior
Heating Forced Air
Appliance Washer, Refrigerator, Dryer
Laundry Main Level
Exterior
Exterior Feature Deck(s), Porch(es)
Waterfront Description Pond
View Y/N No
Roof Type Asphalt
Garage No
Building
Story 1
Sewer Public
Water Public
Structure Type Vinyl Siding
Schools
School District Port Huron
Others
Tax ID 74209989000015
Acceptable Financing Cash, Conventional
Listing Terms Cash, Conventional
Read Less
Want to know what your home might be worth? Contact us for a FREE valuation!

Our team is ready to help you sell your home for the highest possible price ASAP







