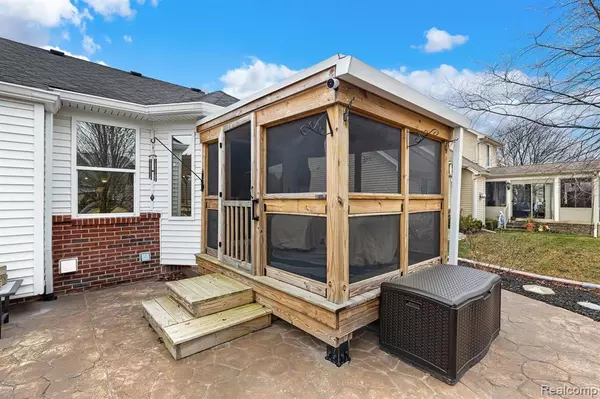$389,000
For more information regarding the value of a property, please contact us for a free consultation.
23226 WATERVIEW Drive New Boston, MI 48164
3 Beds
3 Baths
1,782 SqFt
Key Details
Property Type Single Family Home
Sub Type Single Family Residence
Listing Status Sold
Purchase Type For Sale
Square Footage 1,782 sqft
Price per Sqft $213
Municipality Huron Twp
Subdivision Huron Twp
MLS Listing ID 20250002576
Sold Date 02/21/25
Bedrooms 3
Full Baths 2
Half Baths 1
HOA Fees $66/qua
HOA Y/N true
Year Built 2005
Annual Tax Amount $6,486
Lot Size 8,712 Sqft
Acres 0.2
Lot Dimensions 70.00 x 125.00
Property Sub-Type Single Family Residence
Source Realcomp
Property Description
Elegant move in ready Ranch in desirable Trail Creek Heights! Immaculately maintained with many updates. BEAUTIFUL hardwood flooring throughout the home. Great Room is spacious with a cathedral ceiling and cozy gas fireplace. Welcoming Kitchen and Dining Room combo featuring white cabinetry, granite countertops, and stainless-steel appliances (including a brand-new GE Refrigerator). En Suite Primary Bedroom has a walk-in closet and full bathroom with soaking tub and separate shower. Two door walls lead to the professionally landscaped backyard with an attached sunporch and expansive stamped concrete patio (w/220v outlet). Full basement is partially finished with plenty of extra storage. Attached two car garage. New Generac whole house generator! There's nothing to do but move right in!
Location
State MI
County Wayne
Area Wayne County - 100
Direction King or Van Horn to Middlebelt, turn west onto Trail Creek Drive, follow Trail Creek to Waterview.
Rooms
Basement Partial
Interior
Interior Features Basement Partially Finished
Heating Forced Air
Cooling Central Air
Fireplaces Type Gas Log
Fireplace true
Appliance Washer, Dryer, Disposal, Dishwasher
Laundry Main Level
Exterior
Parking Features Attached
Garage Spaces 2.0
Pool Outdoor/Inground
Amenities Available Pool
View Y/N No
Roof Type Asphalt
Garage Yes
Building
Story 1
Sewer Public
Water Public
Structure Type Brick,Vinyl Siding
Schools
School District Huron
Others
HOA Fee Include Lawn/Yard Care
Tax ID 75089050081000
Acceptable Financing Cash, Conventional, FHA, VA Loan
Listing Terms Cash, Conventional, FHA, VA Loan
Read Less
Want to know what your home might be worth? Contact us for a FREE valuation!

Our team is ready to help you sell your home for the highest possible price ASAP







