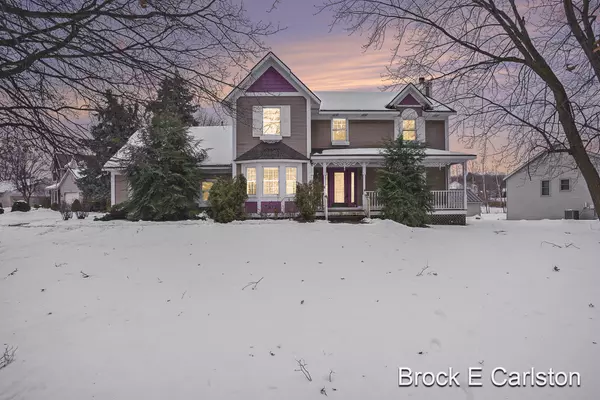$374,900
For more information regarding the value of a property, please contact us for a free consultation.
7372 Hidden Forest Drive Hudsonville, MI 49426
3 Beds
3 Baths
1,913 SqFt
Key Details
Property Type Single Family Home
Sub Type Single Family Residence
Listing Status Sold
Purchase Type For Sale
Square Footage 1,913 sqft
Price per Sqft $172
Municipality Georgetown Twp
MLS Listing ID 25002376
Sold Date 02/28/25
Style Farmhouse
Bedrooms 3
Full Baths 2
Half Baths 1
Year Built 1991
Annual Tax Amount $5,701
Tax Year 2024
Lot Size 0.346 Acres
Acres 0.35
Lot Dimensions 94.89 x 158.99
Property Sub-Type Single Family Residence
Property Description
Welcome to this charming 3-bedroom, 2.5-bathroom home, offering a perfect blend of comfort and functionality! Relax on the inviting front porch or enjoy gatherings in the formal dining room featuring a beautiful bay window that fills the space with natural light. The cozy living room boasts a warm fireplace, perfect for creating lasting memories.
The spacious kitchen is a chef's delight with ample storage, an eat-in area, and seamless flow for entertaining. Convenient main-floor laundry adds ease to everyday living. A partially finished basement provides versatile space for recreation or additional living needs.
Don't miss this opportunity to own a home that truly checks all the boxes! Buyer and buyers agent to verify all information.
Location
State MI
County Ottawa
Area Grand Rapids - G
Direction South off Baldwin on Woodside to home.
Rooms
Basement Daylight, Full
Interior
Interior Features Eat-in Kitchen
Heating Forced Air
Cooling Central Air
Flooring Carpet, Vinyl
Fireplaces Number 1
Fireplaces Type Living Room
Fireplace true
Window Features Bay/Bow
Laundry Main Level
Exterior
Parking Features Attached
Garage Spaces 2.0
View Y/N No
Street Surface Paved
Porch Porch(es)
Garage Yes
Building
Story 2
Sewer Public
Water Public
Architectural Style Farmhouse
Structure Type Vinyl Siding
New Construction No
Schools
School District Hudsonville
Others
Tax ID 701418398012
Acceptable Financing Cash, Conventional
Listing Terms Cash, Conventional
Read Less
Want to know what your home might be worth? Contact us for a FREE valuation!

Our team is ready to help you sell your home for the highest possible price ASAP
Bought with Grand River Realty







