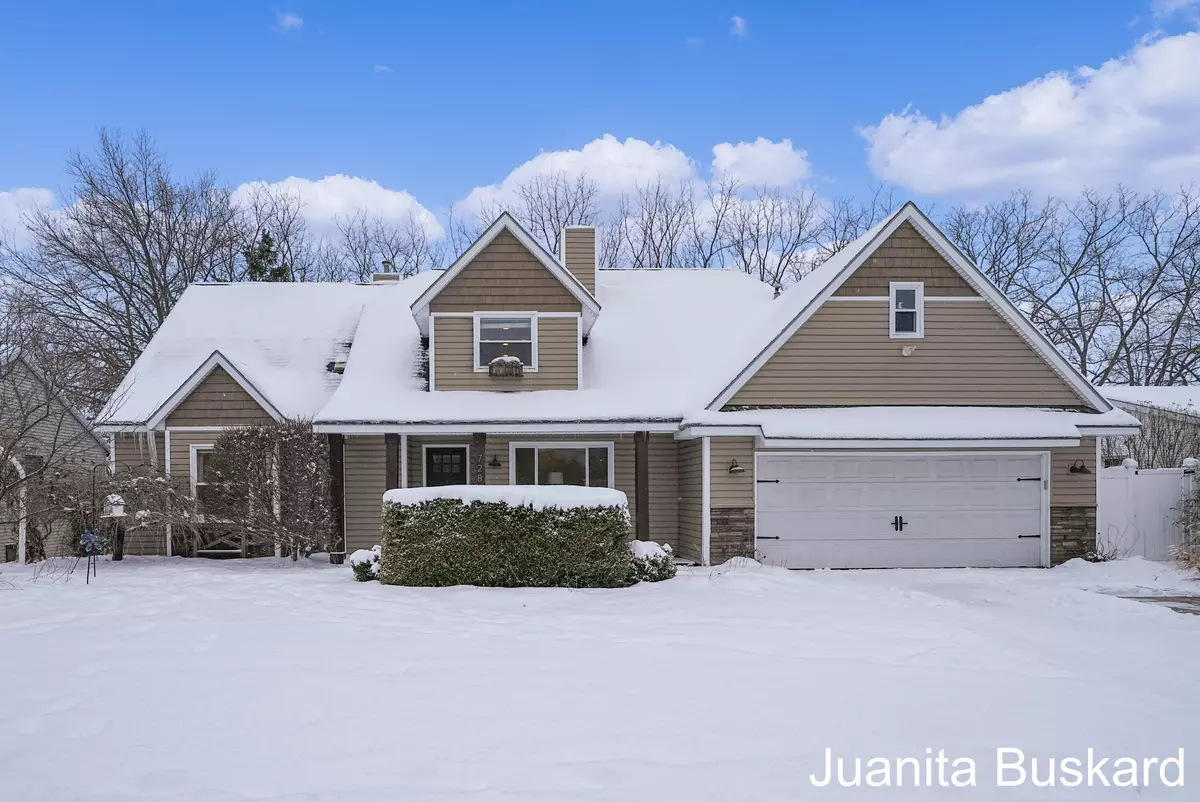$475,000
For more information regarding the value of a property, please contact us for a free consultation.
7289 Rolling Hills Drive Hudsonville, MI 49426
5 Beds
4 Baths
2,294 SqFt
Key Details
Property Type Single Family Home
Sub Type Single Family Residence
Listing Status Sold
Purchase Type For Sale
Square Footage 2,294 sqft
Price per Sqft $211
Municipality Georgetown Twp
MLS Listing ID 25002095
Sold Date 02/21/25
Style Traditional
Bedrooms 5
Full Baths 3
Half Baths 1
HOA Fees $25/ann
HOA Y/N true
Year Built 1986
Annual Tax Amount $3,015
Tax Year 2023
Lot Size 6,098 Sqft
Acres 0.14
Lot Dimensions 85x210
Property Sub-Type Single Family Residence
Property Description
Open house canceled. Offer accepted! Beautifully updated 2-story home in Hudsonville! This 5-bedroom, 3.5-bath home is move-in ready, featuring a brand-new kitchen with modern finishes, as well as fresh paint and flooring throughout. The spacious Owner's Suite boasts a walk-in closet and slider to the deck, offering stunning lake views. With 3 separate living spaces—including a large family room downstairs—there's room for everyone. Upstairs includes 2 large bedrooms and a full bath, while the lower level features 2 more bedrooms and another full bath. Updated windows and siding ensure worry-free living. Enjoy year-round fun on your private lake—swimming, fishing, or ice skating in winter—and make every day feel like a retreat
Location
State MI
County Ottawa
Area Grand Rapids - G
Direction Rosewood to Rolling Hills Drive
Rooms
Basement Daylight, Full, Walk-Out Access
Interior
Interior Features Ceiling Fan(s), Garage Door Opener, Eat-in Kitchen, Pantry
Heating Forced Air
Cooling Attic Fan, Central Air
Fireplace false
Window Features Low-Emissivity Windows,Screens,Replacement,Insulated Windows
Appliance Dishwasher, Microwave, Oven, Range, Refrigerator
Laundry Lower Level, Main Level
Exterior
Parking Features Garage Faces Front, Garage Door Opener, Attached
Garage Spaces 2.0
Fence Fenced Back
Waterfront Description Lake
View Y/N No
Roof Type Composition
Street Surface Paved
Porch Deck, Porch(es)
Garage Yes
Building
Lot Description Cul-De-Sac
Story 2
Sewer Public
Water Public
Architectural Style Traditional
Structure Type Stone,Vinyl Siding
New Construction No
Schools
School District Hudsonville
Others
Tax ID 701416380015
Acceptable Financing Cash, FHA, VA Loan, MSHDA, Conventional
Listing Terms Cash, FHA, VA Loan, MSHDA, Conventional
Read Less
Want to know what your home might be worth? Contact us for a FREE valuation!

Our team is ready to help you sell your home for the highest possible price ASAP
Bought with Apex Realty Group







