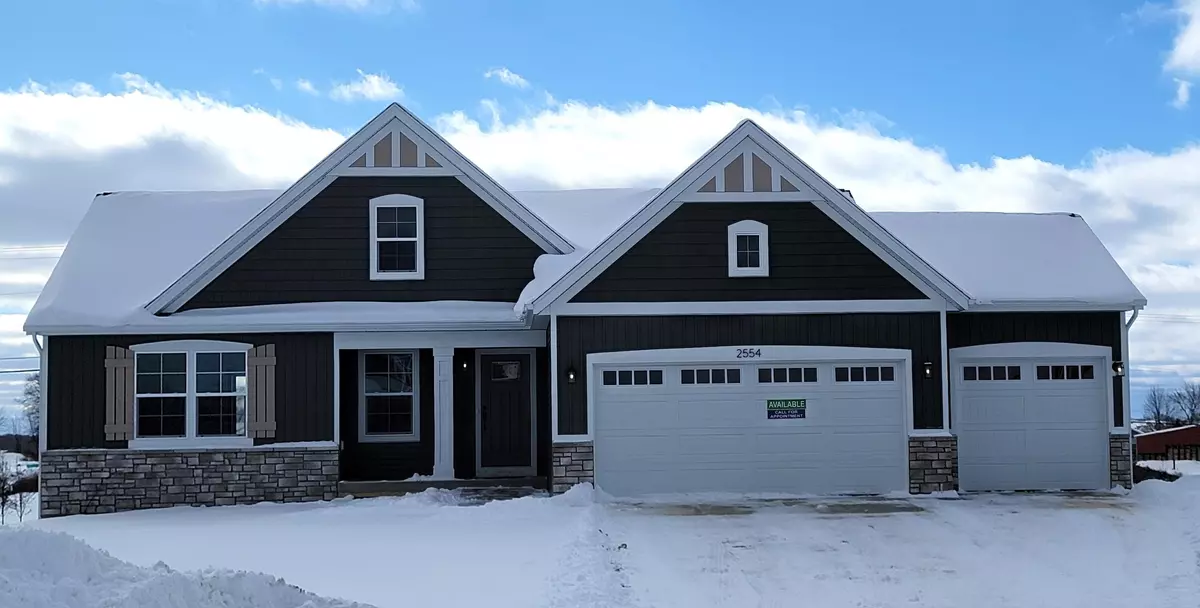$460,000
For more information regarding the value of a property, please contact us for a free consultation.
2554 Spring Dew Court #148 Hudsonville, MI 49426
4 Beds
3 Baths
1,550 SqFt
Key Details
Property Type Single Family Home
Sub Type Single Family Residence
Listing Status Sold
Purchase Type For Sale
Square Footage 1,550 sqft
Price per Sqft $293
Municipality Georgetown Twp
Subdivision Spring Grove Farms
MLS Listing ID 25001700
Sold Date 02/21/25
Style Ranch
Bedrooms 4
Full Baths 3
HOA Fees $5/ann
HOA Y/N true
Year Built 2024
Annual Tax Amount $100
Tax Year 2024
Lot Size 0.383 Acres
Acres 0.38
Lot Dimensions 67x186x151x157
Property Sub-Type Single Family Residence
Property Description
Interra Homes presents the ''Enclave''. This ranch home features 3 beds and 2 full baths. The primary suite includes a large walk-in closet and white quartz counter with dual sinks. The garage entry offers a mud room space and access to main level laundry. Cathedral ceilings throughout the kitchen, dining and family rooms give an open feel. The kitchen includes solid surface counters and full tile backsplash. Enjoy the 14x12 deck OR 14x12 concrete patio. The unfinished walkout basement is plumbed for a future bath and ready for you to add your touches after closing.
Location
State MI
County Ottawa
Area Grand Rapids - G
Direction Quincy to Mary Beth, Spring Dew Court is first street on left
Rooms
Basement Full, Walk-Out Access
Interior
Interior Features Garage Door Opener, Humidifier, Kitchen Island, Eat-in Kitchen, Pantry
Heating Forced Air
Cooling Central Air, SEER 13 or Greater
Flooring Laminate, Vinyl
Fireplaces Number 1
Fireplaces Type Family Room
Fireplace true
Window Features Low-Emissivity Windows,Screens
Appliance Dishwasher, Disposal, Microwave, Range, Refrigerator
Laundry Gas Dryer Hookup, Main Level, Washer Hookup
Exterior
Parking Features Attached
Garage Spaces 3.0
Utilities Available Cable Available
View Y/N No
Roof Type Composition
Street Surface Paved
Porch Patio
Garage Yes
Building
Lot Description Sidewalk, Cul-De-Sac
Story 1
Sewer Public
Water Public
Architectural Style Ranch
Structure Type Stone,Vinyl Siding
New Construction Yes
Schools
School District Hudsonville
Others
Tax ID 70-18-04-488-011
Acceptable Financing Cash, FHA, VA Loan, Conventional
Listing Terms Cash, FHA, VA Loan, Conventional
Read Less
Want to know what your home might be worth? Contact us for a FREE valuation!

Our team is ready to help you sell your home for the highest possible price ASAP
Bought with City2Shore Real Estate Inc.







