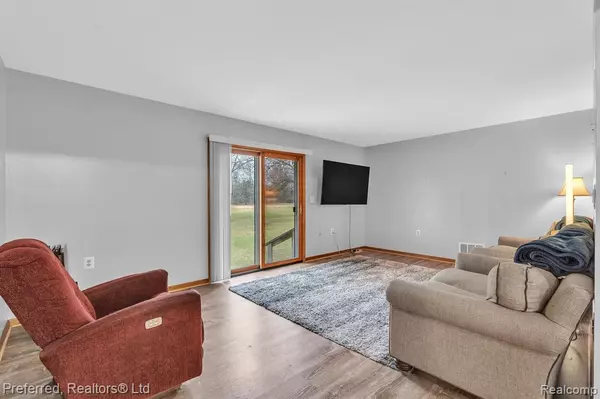$340,000
For more information regarding the value of a property, please contact us for a free consultation.
21982 BELL Road New Boston, MI 48164
4 Beds
2 Baths
1,992 SqFt
Key Details
Property Type Single Family Home
Sub Type Single Family Residence
Listing Status Sold
Purchase Type For Sale
Square Footage 1,992 sqft
Price per Sqft $170
Municipality Huron Twp
Subdivision Huron Twp
MLS Listing ID 20240093205
Sold Date 02/13/25
Bedrooms 4
Full Baths 1
Half Baths 1
Year Built 1979
Annual Tax Amount $6,031
Lot Size 1.400 Acres
Acres 1.4
Lot Dimensions 209X584X55X474
Property Sub-Type Single Family Residence
Source Realcomp
Property Description
Sprawling Ranch with 1,992 sq ft, 4 bedrooms, 1.5 baths on 1.4 acres. This has a great location away from the hustle & bustle, nice place to relax and enjoy peace and quiet. Brand new tear off roof, 12/2024 with transferable warranty. The home offers plenty of space with a flex room, use as an office, kids play rm or library. There is a sitting area off the kitchen or use it for your table space. All the bedrooms have hardwood floors and are all decent size rooms. All appliances stay including wash & dryer, kitchen has stainless steel appliances. There is a programmable thermostat, A/C & Furnace, new in 2021. Plenty of space for a shed or pool. There are also 2 built in Mounted Gun Safes. There are 2 TV mounts, 3 exterior cameras and a ring doorbell that are included with the sale of the home. The septic has been inspected and passed Wayne County TOS. C of O at close. The special assessment is for trash pickup. Immediate occupancy. Put this one on your list to see!
Location
State MI
County Wayne
Area Wayne County - 100
Direction 275 TO HURON, RIGHT ON BELL RD
Rooms
Basement Crawl Space
Interior
Heating Forced Air
Cooling Central Air
Appliance Washer, Refrigerator, Range, Microwave, Dryer, Dishwasher
Laundry Main Level
Exterior
Exterior Feature Porch(es)
Parking Features Attached, Garage Door Opener
Garage Spaces 2.5
View Y/N No
Roof Type Asphalt
Garage Yes
Building
Story 1
Sewer Septic Tank
Water Public
Structure Type Wood Siding
Schools
School District Huron
Others
Tax ID 75065990015002
Acceptable Financing Cash, Conventional, FHA, VA Loan
Listing Terms Cash, Conventional, FHA, VA Loan
Read Less
Want to know what your home might be worth? Contact us for a FREE valuation!

Our team is ready to help you sell your home for the highest possible price ASAP







