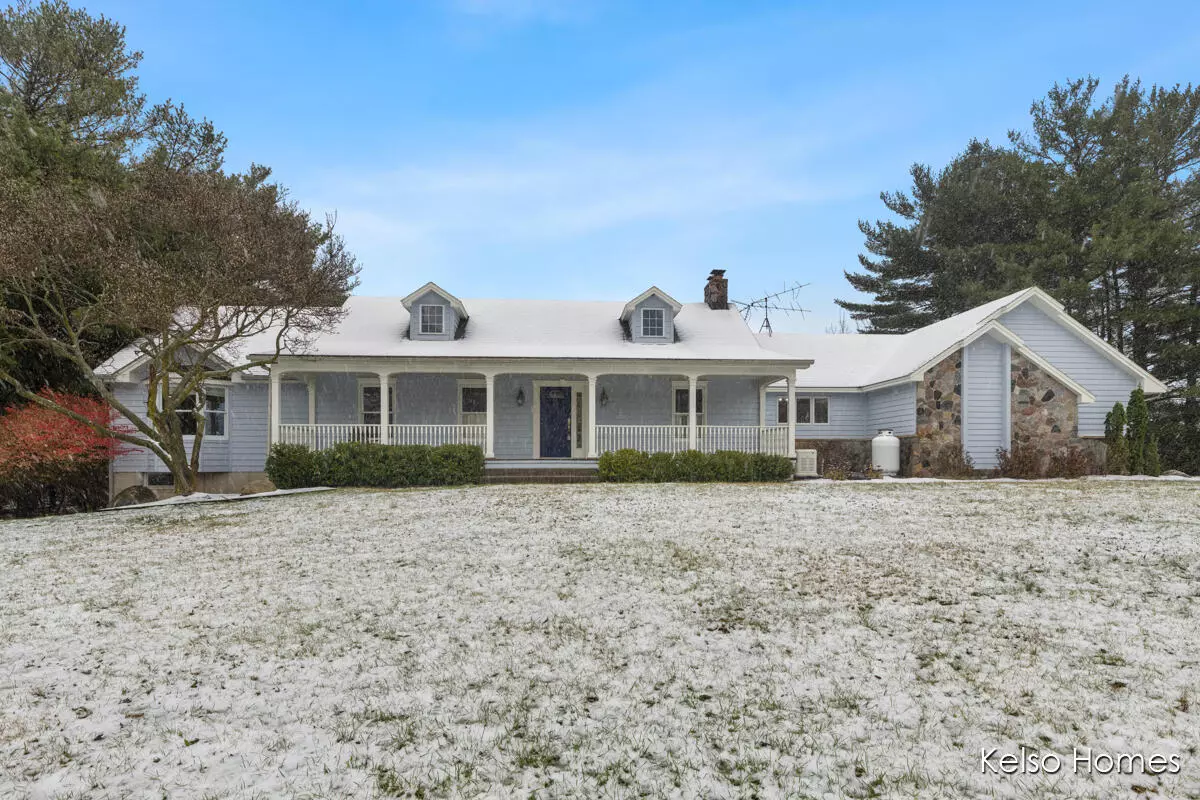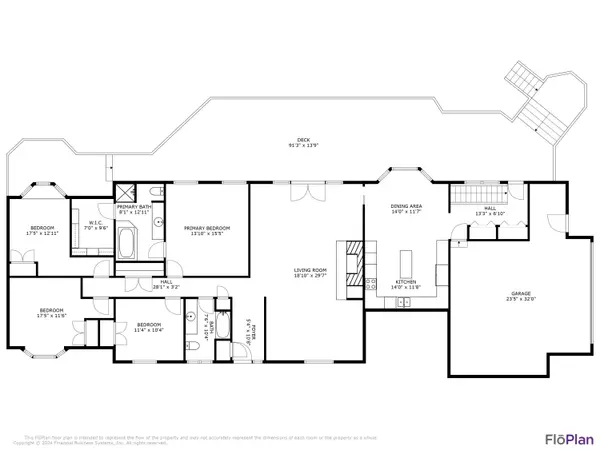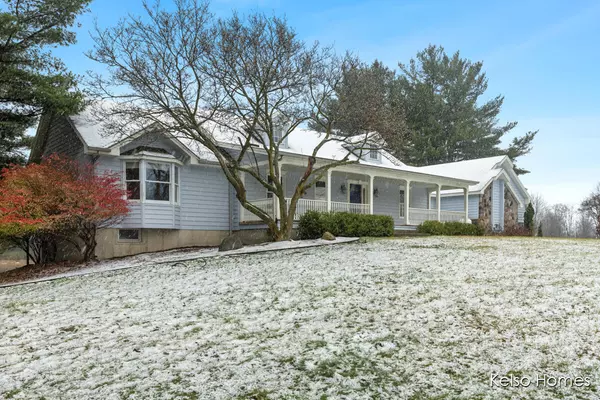$980,000
$1,100,000
10.9%For more information regarding the value of a property, please contact us for a free consultation.
5468 143rd Avenue Holland, MI 49423
4 Beds
2 Baths
1,788 SqFt
Key Details
Sold Price $980,000
Property Type Single Family Home
Sub Type Single Family Residence
Listing Status Sold
Purchase Type For Sale
Square Footage 1,788 sqft
Price per Sqft $548
Municipality Fillmore Twp
MLS Listing ID 24061276
Sold Date 01/13/25
Style Ranch
Bedrooms 4
Full Baths 2
Year Built 1985
Annual Tax Amount $6,981
Tax Year 2023
Lot Size 20.730 Acres
Acres 20.73
Lot Dimensions 676 x 1333 x 678 x 1333
Property Description
Just a short drive from both downtown Holland and the lakeshore, 5468 143rd Ave. is a world of its own. As the long wooded driveway opens up, you'll be greeted by a large ranch home situated on over 20 acres. The inviting front porch calls you to ''sit and stay awhile''. The main level has 4 bedrooms and 2 full baths including an generous kitchen with hardwood floors. Impressive details are everwhere and a great room with a soaring wood ceiling and a fieldstone fireplace highlights main living area. Windows span the back of the home allowing views of the private pond from most every room. Better yet is the ability to enjoy the outdoors from the expansive deck or multi-level lower patio. The primary bedroom has an ensuite bath and huge walk-in closet. The lower level is fully finished with office area, family room, laundry room, sotrage area, and additional office or non-conforming bedroom containing a built-in wall safe. A Generac whole home generator adds peace of mind. Home is in good condition overall but ready for modern updates. Back outside, a sprawling pole barn complete with bathroom, additional storage and many windows is easily accessible from the main drive. It even has a built in floor lift that was once used for buses. The cheery red barn can be seen in the distance with it's 4 horse stalls beckoning a new owner to once again fill the barn with life. Property has potential to be split into 2 parcels with township approval. Estate Sale to take place in Dec. Buyer to verify all information. Windows span the back of the home allowing views of the private pond from most every room. Better yet is the ability to enjoy the outdoors from the expansive deck or multi-level lower patio. The primary bedroom has an ensuite bath and huge walk-in closet. The lower level is fully finished with office area, family room, laundry room, sotrage area, and additional office or non-conforming bedroom containing a built-in wall safe. A Generac whole home generator adds peace of mind. Home is in good condition overall but ready for modern updates. Back outside, a sprawling pole barn complete with bathroom, additional storage and many windows is easily accessible from the main drive. It even has a built in floor lift that was once used for buses. The cheery red barn can be seen in the distance with it's 4 horse stalls beckoning a new owner to once again fill the barn with life. Property has potential to be split into 2 parcels with township approval. Estate Sale to take place in Dec. Buyer to verify all information.
Location
State MI
County Allegan
Area Holland/Saugatuck - H
Direction From I 196 head south on Lincoln Rd (m40). Turn right on 143rd. Driveway on the left.
Body of Water Private Pond
Rooms
Other Rooms Barn(s), Pole Barn, Stable(s)
Basement Full, Walk-Out Access
Interior
Interior Features Ceiling Fan(s), Central Vacuum, Garage Door Opener, Generator, Satellite System, Water Softener/Owned, Wood Floor, Kitchen Island, Eat-in Kitchen
Heating Forced Air, Heat Pump
Cooling Central Air
Fireplaces Number 1
Fireplaces Type Living Room, Wood Burning
Fireplace true
Window Features Screens,Bay/Bow
Appliance Washer, Refrigerator, Oven, Microwave, Dryer, Double Oven, Dishwasher, Cooktop
Laundry Laundry Room, Lower Level
Exterior
Exterior Feature Patio, Deck(s)
Parking Features Garage Faces Side, Garage Door Opener, Attached
Garage Spaces 2.0
Utilities Available Electricity Available, High-Speed Internet
Waterfront Description Pond
View Y/N No
Street Surface Paved
Handicap Access Accessible Mn Flr Bedroom, Accessible Mn Flr Full Bath
Garage Yes
Building
Lot Description Level, Wooded, Rolling Hills
Story 1
Sewer Septic Tank
Water Well
Architectural Style Ranch
Structure Type HardiPlank Type,Stone
New Construction No
Schools
School District Hamilton
Others
Tax ID 06-016-019-10
Acceptable Financing Cash, Conventional
Listing Terms Cash, Conventional
Read Less
Want to know what your home might be worth? Contact us for a FREE valuation!

Our team is ready to help you sell your home for the highest possible price ASAP






