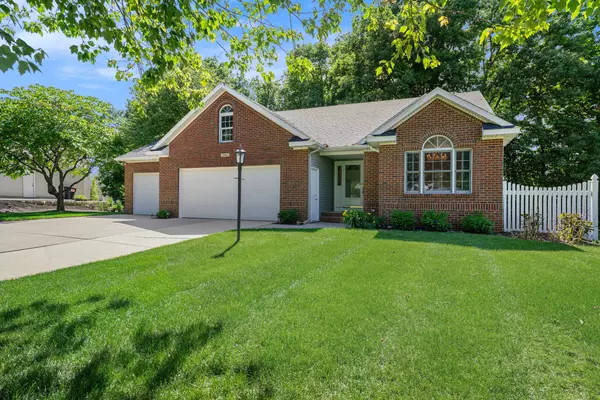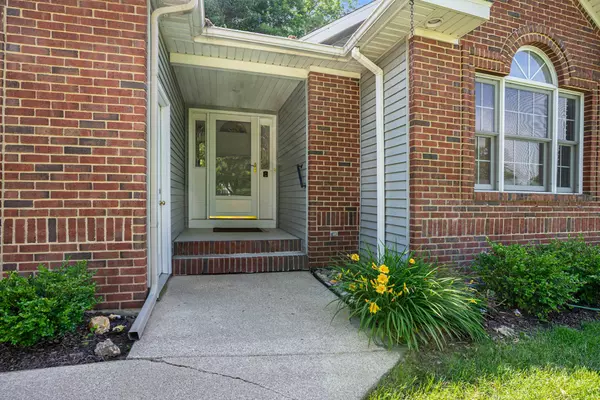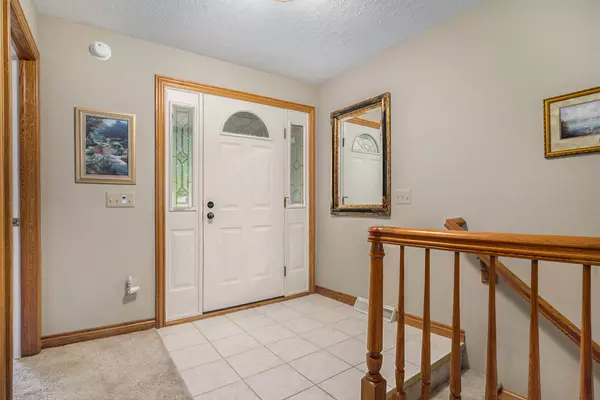$450,000
$459,900
2.2%For more information regarding the value of a property, please contact us for a free consultation.
6147 Sunningdale Drive Hudsonville, MI 49426
5 Beds
3 Baths
1,572 SqFt
Key Details
Sold Price $450,000
Property Type Single Family Home
Sub Type Single Family Residence
Listing Status Sold
Purchase Type For Sale
Square Footage 1,572 sqft
Price per Sqft $286
Municipality Georgetown Twp
Subdivision Sunningdale
MLS Listing ID 24054278
Sold Date 01/10/25
Style Ranch
Bedrooms 5
Full Baths 2
Half Baths 1
HOA Fees $75
HOA Y/N true
Year Built 1997
Annual Tax Amount $4,932
Tax Year 2023
Lot Size 0.353 Acres
Acres 0.35
Lot Dimensions 87 X 176
Property Description
Move-in ready 5 bedroom, 2.5 bath, 3 stall garage, brick home in highly desired Sunningdale Neighborhood. Location offers choice of two highly ranked school systems; Hudsonville Public or Unity Christian. This beautiful ranch-style property provides 2,800+ sq ft of living space with 2 main floor bedrooms, including a spacious owner's suite, large kitchen, living and dining areas, main floor laundry, Large rear deck. Daylight lower level presents 3 bedrooms, a large den, full bath and secondary stairway to the 3 stall garage . Inground spinkler system helps maintain lush yard. Updates: water heater 2016, Central A/C 2018, High Energy Furnace 20018, new roof 2020.
Location
State MI
County Ottawa
Area Grand Rapids - G
Direction Port Sheldon west of 40th to Walton Heath, south to Sunningdale Dr, left to home on right
Rooms
Basement Daylight, Full
Interior
Interior Features Ceiling Fan(s), Garage Door Opener
Heating Forced Air
Cooling Central Air
Fireplaces Number 1
Fireplaces Type Gas Log, Living Room
Fireplace true
Window Features Insulated Windows,Window Treatments
Appliance Refrigerator, Microwave, Disposal, Dishwasher, Built-In Gas Oven
Laundry In Bathroom, Main Level
Exterior
Exterior Feature Deck(s)
Parking Features Attached
Garage Spaces 3.0
Utilities Available Phone Available, Natural Gas Available, Electricity Available, Cable Available, Natural Gas Connected, Cable Connected, Public Water, Public Sewer, Broadband, High-Speed Internet
View Y/N No
Garage Yes
Building
Lot Description Wooded
Story 1
Sewer Public Sewer
Water Public
Architectural Style Ranch
Structure Type Brick,Vinyl Siding
New Construction No
Schools
School District Hudsonville
Others
Tax ID 70-14-30-184-003
Acceptable Financing Cash, Conventional
Listing Terms Cash, Conventional
Read Less
Want to know what your home might be worth? Contact us for a FREE valuation!

Our team is ready to help you sell your home for the highest possible price ASAP






