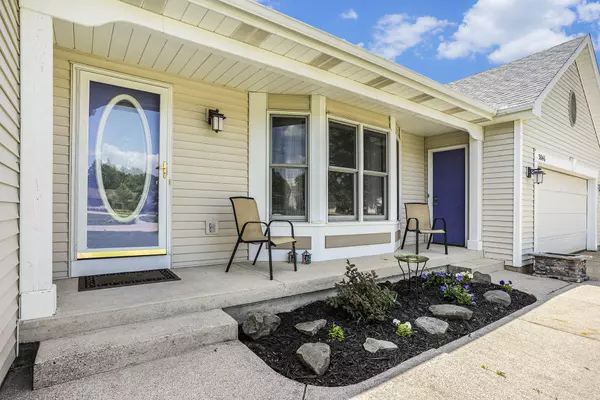$385,000
For more information regarding the value of a property, please contact us for a free consultation.
3046 Summercrest Court Hudsonville, MI 49426
3 Beds
3 Baths
1,554 SqFt
Key Details
Property Type Single Family Home
Sub Type Single Family Residence
Listing Status Sold
Purchase Type For Sale
Square Footage 1,554 sqft
Price per Sqft $238
Municipality City of Hudsonville
MLS Listing ID 24037278
Sold Date 12/30/24
Style Ranch
Bedrooms 3
Full Baths 2
Half Baths 1
Year Built 1993
Annual Tax Amount $6,007
Tax Year 2023
Lot Size 0.688 Acres
Acres 0.69
Lot Dimensions 78 x 307
Property Sub-Type Single Family Residence
Property Description
Welcome to 3046 Summercrest Ct in the city of Hudsonville. Situated in a quiet and established neighborhood you will enjoy the city oasis that does not feel like city living but with all of the amenities close by. Close to schools, shopping and highway access. Three bedrooms with an outstanding main floor ensuite primary bedroom and bath featuring an oversized glassed in shower, a soaker tub and walk in closet that over looks the wooded back yard. The three season porch is off of the main floor dining and overlooks the patio and ravine lot. In the garage in addition to the spacious two stalls of parking there is an enclosed and insulated storage room that could be used for a studio, hobby room or just a place for all of your gear. There is an extra parking area next to the garage.
Location
State MI
County Ottawa
Area Grand Rapids - G
Direction 32nd Ave to New Holland, East to Summercrest then right to address.
Rooms
Basement Full, Walk-Out Access
Interior
Interior Features Ceiling Fan(s), Garage Door Opener
Heating Forced Air
Cooling Central Air
Flooring Laminate
Fireplaces Number 1
Fireplaces Type Family Room, Gas Log
Fireplace true
Window Features Screens,Insulated Windows
Appliance Dishwasher, Dryer, Microwave, Range, Refrigerator, Washer
Laundry Main Level
Exterior
Exterior Feature 3 Season Room
Parking Features Attached
Garage Spaces 2.0
Utilities Available Electricity Available, Cable Available, Natural Gas Connected, Cable Connected, Broadband, High-Speed Internet
View Y/N No
Roof Type Composition
Street Surface Paved
Porch Patio, Porch(es)
Garage Yes
Building
Lot Description Ravine
Story 1
Sewer Public
Water Public
Architectural Style Ranch
Structure Type Vinyl Siding
New Construction No
Schools
School District Hudsonville
Others
Tax ID 701804111007
Acceptable Financing Cash, FHA, VA Loan, Conventional
Listing Terms Cash, FHA, VA Loan, Conventional
Read Less
Want to know what your home might be worth? Contact us for a FREE valuation!

Our team is ready to help you sell your home for the highest possible price ASAP
Bought with Home Quest Realty







