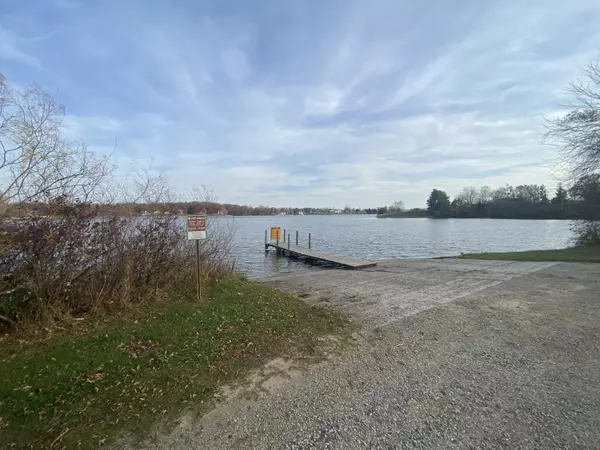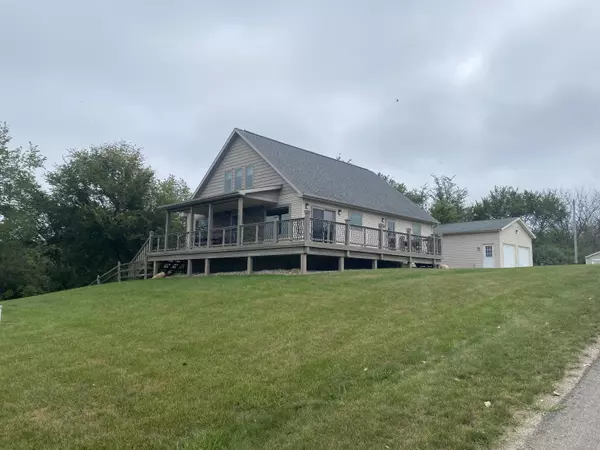$299,900
$299,900
For more information regarding the value of a property, please contact us for a free consultation.
1644 Hilltop Drive Camden, MI 49232
3 Beds
2 Baths
1,544 SqFt
Key Details
Sold Price $299,900
Property Type Single Family Home
Sub Type Single Family Residence
Listing Status Sold
Purchase Type For Sale
Square Footage 1,544 sqft
Price per Sqft $194
Municipality Amboy Twp
Subdivision Lake Diane-2
MLS Listing ID 24045524
Sold Date 01/02/25
Style Chalet
Bedrooms 3
Full Baths 2
Year Built 2003
Annual Tax Amount $5,791
Tax Year 2024
Lot Size 1.150 Acres
Acres 1.15
Lot Dimensions irregular
Property Description
Discover your dream home in this charming 3 bed, 2 bath perched on a hilltop with stunning water views, 4 lots total, equaling over 1 acre. This property offers a spacious 2 car garage and a versatile full basement ready to finish to your liking. The open concept living area is bathed in natural light, with large windows that frame the lake views. The master bedroom offers an ensuite, and the second full bath offers a handicap accessible whirlpool tub. Outside, enjoy your morning coffee while admiring the lake from your wrap around, partially covered deck. A storage shed and a Generac whole house generator, along with a fenced area for your canine friend. Just a short walk to the association playground and pickleball court. The public access for boating fun is just down the road.
Location
State MI
County Hillsdale
Area Hillsdale County - X
Direction South Hillsdale Rd to Cellars Rd West, to East Diane Dr, to Hilltop Dr.
Body of Water Lake Diane
Rooms
Basement Full
Interior
Interior Features Ceiling Fan(s), Garage Door Opener, Gas/Wood Stove, Generator, Laminate Floor, Water Softener/Owned
Heating Forced Air
Cooling Central Air
Fireplace false
Window Features Insulated Windows
Appliance Washer, Refrigerator, Microwave, Dryer, Disposal, Dishwasher, Built-In Electric Oven
Laundry Laundry Room, Main Level, Sink
Exterior
Exterior Feature Fenced Back, Deck(s)
Parking Features Garage Door Opener, Detached
Garage Spaces 2.0
Waterfront Description Lake
View Y/N No
Handicap Access Accessible Mn Flr Full Bath
Garage Yes
Building
Story 2
Sewer Public Sewer
Water Well
Architectural Style Chalet
Structure Type Vinyl Siding
New Construction No
Schools
School District Camden-Frontier
Others
Tax ID 3018046001002
Acceptable Financing Cash, FHA, VA Loan, Conventional
Listing Terms Cash, FHA, VA Loan, Conventional
Read Less
Want to know what your home might be worth? Contact us for a FREE valuation!

Our team is ready to help you sell your home for the highest possible price ASAP






