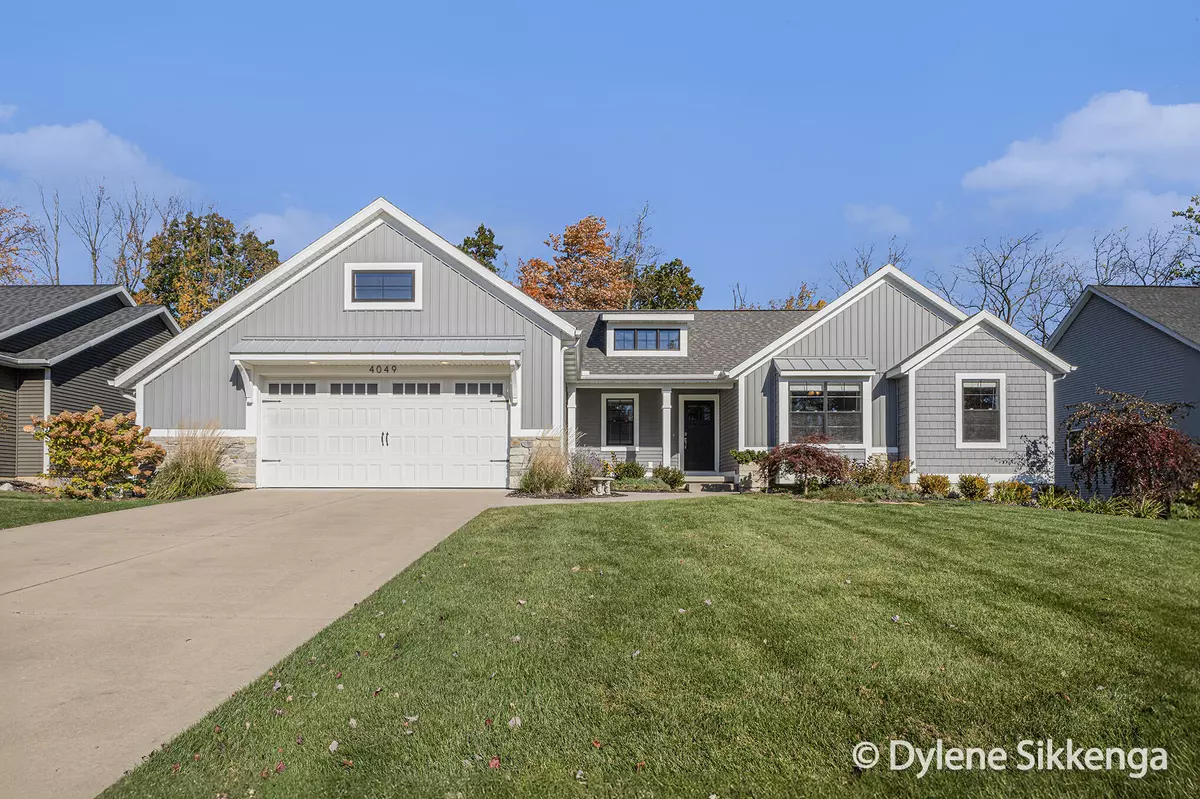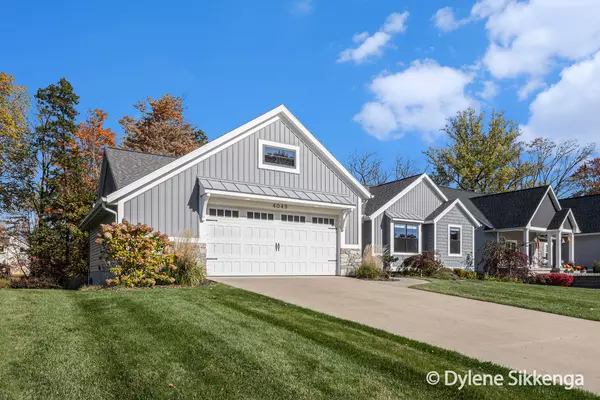$490,000
$524,900
6.6%For more information regarding the value of a property, please contact us for a free consultation.
4049 Tall Timber NW Drive Grand Rapids, MI 49534
4 Beds
4 Baths
1,424 SqFt
Key Details
Sold Price $490,000
Property Type Single Family Home
Sub Type Single Family Residence
Listing Status Sold
Purchase Type For Sale
Square Footage 1,424 sqft
Price per Sqft $344
Municipality City of Walker
Subdivision Winchester Woods
MLS Listing ID 24055719
Sold Date 12/10/24
Style Ranch
Bedrooms 4
Full Baths 3
Half Baths 1
Year Built 2016
Annual Tax Amount $4,462
Tax Year 2023
Lot Size 0.340 Acres
Acres 0.34
Lot Dimensions 90 x 164.90
Property Description
Beautifully, custom built, 4 bed, 4 bath home on 1 acre, in Kenowa Hills School district. No detail was overlooked! Heated ceramic tile bathroom floors, beautiful wood floors in kitchen/dining/and living room. Vaulted ceilings and a cozy fireplace for those chilly winter evenings. Gorgeous kitchen with granite countertops and sink, newer stainless steel appliances. Master bedroom includes a bathroom and Large walk-in closet. Main floor laundry and mudroom. The spacious deck overlooks the beautiful backyard wooded view. Basement mostly finished with a 4th bedroom, full bath and wetbar including a second refrigerator. There's a large family room/game room area as well, perfect for entertaining all your guests. Home includes a large 2 stall garage, underground sprinkling, beautiful landscaping and invisible fencing for your furbabies. Home is exquisitely designed and maintained. Must really see to appreciate! beautiful landscaping and invisible fencing for your furbabies. Home is exquisitely designed and maintained. Must really see to appreciate!
Location
State MI
County Kent
Area Grand Rapids - G
Direction Lake Michigan Drive to Wilson, north on Wilson to Leonard St. East on Leonard St to Kinney Ave. North on Kinney Ave to Tall Timber, east on Tall Timber to home.
Rooms
Basement Daylight
Interior
Interior Features Ceiling Fan(s), Garage Door Opener, Wet Bar, Eat-in Kitchen, Pantry
Heating Forced Air
Cooling Central Air
Fireplaces Number 1
Fireplaces Type Gas Log, Living Room
Fireplace true
Window Features Insulated Windows,Window Treatments
Appliance Washer, Refrigerator, Range, Oven, Microwave, Dryer, Disposal, Dishwasher
Laundry Gas Dryer Hookup, Laundry Room, Main Level, Washer Hookup
Exterior
Exterior Feature Invisible Fence, Porch(es), Deck(s)
Parking Features Garage Faces Front, Garage Door Opener, Attached
Garage Spaces 2.0
Utilities Available Phone Available, Natural Gas Available, Electricity Available, Natural Gas Connected, Cable Connected, Public Water, Public Sewer, High-Speed Internet
View Y/N No
Garage Yes
Building
Lot Description Level, Sidewalk
Story 1
Sewer Public Sewer
Water Public
Architectural Style Ranch
Structure Type Vinyl Siding
New Construction No
Schools
School District Kenowa Hills
Others
Tax ID 41-13-18-427-020
Acceptable Financing Cash, Conventional
Listing Terms Cash, Conventional
Read Less
Want to know what your home might be worth? Contact us for a FREE valuation!

Our team is ready to help you sell your home for the highest possible price ASAP






