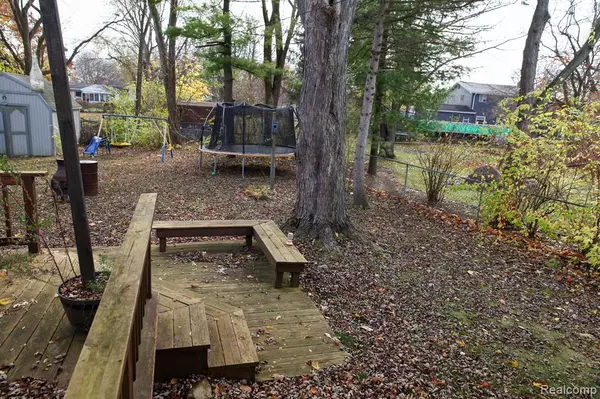$195,800
$200,000
2.1%For more information regarding the value of a property, please contact us for a free consultation.
320 CEDARWOOD Drive Flushing, MI 48433
4 Beds
2 Baths
1,584 SqFt
Key Details
Sold Price $195,800
Property Type Single Family Home
Sub Type Single Family Residence
Listing Status Sold
Purchase Type For Sale
Square Footage 1,584 sqft
Price per Sqft $123
Municipality Flushing City
Subdivision Flushing City
MLS Listing ID 20240086248
Sold Date 12/27/24
Bedrooms 4
Full Baths 1
Half Baths 1
Originating Board Realcomp
Year Built 1969
Annual Tax Amount $3,090
Lot Size 10,454 Sqft
Acres 0.24
Lot Dimensions 94.00 x 141.00
Property Description
Welcome to this four-bedroom colonial located in a wonderful neighborhood in Flushing. The home features a flexible floor plan with a main-floor room that was originally a family room with a fireplace, now converted into a fifth bedroom. With minimal effort, it can easily be restored to its original purpose, offering even more versatility. While the kitchen, bathrooms, and flooring throughout the home are ready for updates, the major improvements have already been taken care of: new windows and a new roof. The spacious private backyard, attached two-car garage, and full basement provide ample space for storage, hobbies, and relaxation.This property is priced competitively, giving buyers the perfect opportunity to bring their own vision and style to create a dream home. Don't miss the chance to own in this sought-after community—schedule your showing today!
Location
State MI
County Genesee
Area Genesee County - 10
Direction Flushing to Bellewood, left on Cedarwood, home is on the right
Interior
Heating Forced Air
Cooling Central Air
Appliance Washer, Refrigerator, Oven, Microwave
Exterior
Exterior Feature Deck(s)
Parking Features Attached
Garage Spaces 2.0
View Y/N No
Garage Yes
Building
Story 2
Sewer Public
Water Public
Structure Type Aluminum Siding,Brick
Schools
School District Flushing
Others
Tax ID 5525557014
Acceptable Financing Cash, Conventional
Listing Terms Cash, Conventional
Read Less
Want to know what your home might be worth? Contact us for a FREE valuation!

Our team is ready to help you sell your home for the highest possible price ASAP






