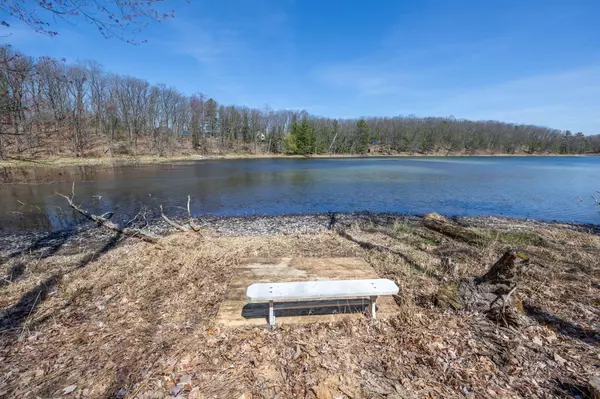$275,000
$310,000
11.3%For more information regarding the value of a property, please contact us for a free consultation.
6816 W Twin Lakes Road Irons, MI 49644
3 Beds
2 Baths
1,511 SqFt
Key Details
Sold Price $275,000
Property Type Single Family Home
Sub Type Single Family Residence
Listing Status Sold
Purchase Type For Sale
Square Footage 1,511 sqft
Price per Sqft $181
Municipality Elk Twp
MLS Listing ID 24033093
Sold Date 12/20/24
Style Cabin
Bedrooms 3
Full Baths 2
HOA Fees $150
HOA Y/N true
Year Built 1985
Annual Tax Amount $4,158
Tax Year 2023
Lot Size 1.000 Acres
Acres 1.0
Lot Dimensions 380x100x380x135
Property Description
Escape to your private retreat on Midget Lake with 135 feet of private frontage! This beautifully remodeled home, updated in 2022, offers three bedrooms, two baths, and the luxurious comfort of in-floor heating in the bathrooms. Enjoy breathtaking lake views from every level, thanks to the walk-out basement and three expansive decks. The outdoor kitchen is perfect for entertaining and taking in the serene surroundings. Midget Lake is renowned for its excellent fishing and electric motor-only policy, ensuring peace and tranquility. For more recreational activities, nearby All Sports Lake Sand Lake provides endless opportunities for adventure. This home is perfect for year-round living or as a quality summer escape. Embrace the serene beauty and endless possibilities of life on Midget Lake.
Location
State MI
County Lake
Area West Central - W
Direction M-37 to Irons (10 Mile RD curves to 10 1/2 Mile RD) to Brooks Road, North to 11 1/2 Mile Road, West to Twin Lakes Rd
Body of Water Midget Lake
Rooms
Basement Walk-Out Access
Interior
Heating Hot Water, Radiant
Fireplaces Number 1
Fireplaces Type Living Room, Wood Burning
Fireplace true
Laundry In Basement
Exterior
Exterior Feature Deck(s)
Parking Features Detached
Garage Spaces 3.0
Waterfront Description Lake
View Y/N No
Garage Yes
Building
Lot Description Wooded
Story 2
Sewer Septic Tank
Water Well
Architectural Style Cabin
Structure Type Aluminum Siding
New Construction No
Schools
School District Baldwin
Others
Tax ID 430462001101
Acceptable Financing Cash, FHA, VA Loan, Rural Development, MSHDA, Conventional
Listing Terms Cash, FHA, VA Loan, Rural Development, MSHDA, Conventional
Read Less
Want to know what your home might be worth? Contact us for a FREE valuation!

Our team is ready to help you sell your home for the highest possible price ASAP






