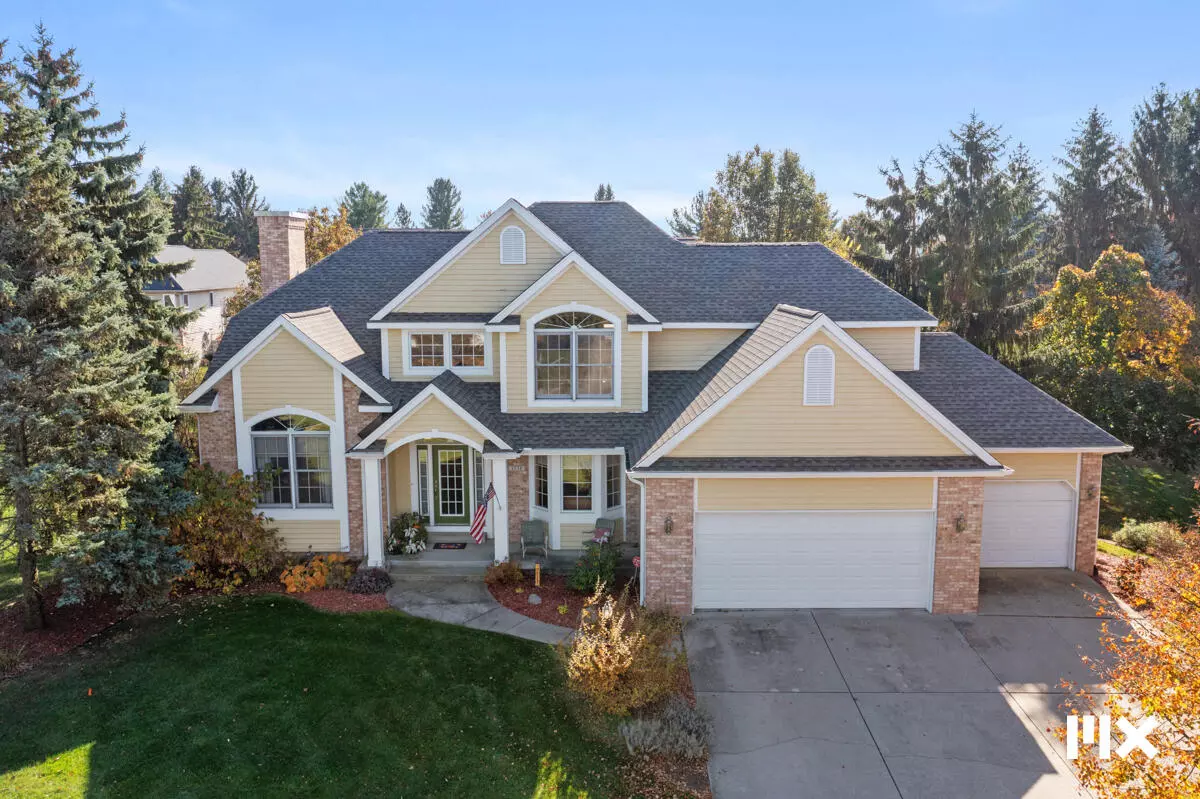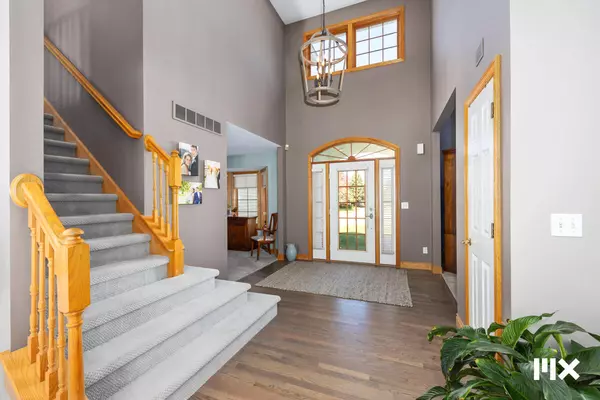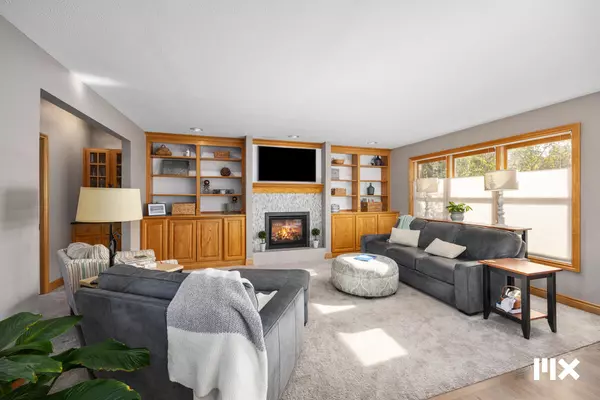$550,000
$568,000
3.2%For more information regarding the value of a property, please contact us for a free consultation.
1338 Crystalaire Court Caledonia, MI 49316
5 Beds
4 Baths
2,554 SqFt
Key Details
Sold Price $550,000
Property Type Single Family Home
Sub Type Single Family Residence
Listing Status Sold
Purchase Type For Sale
Square Footage 2,554 sqft
Price per Sqft $215
Municipality Gaines Twp
Subdivision Crystal Springs
MLS Listing ID 24057134
Sold Date 12/20/24
Style Traditional
Bedrooms 5
Full Baths 3
Half Baths 1
HOA Fees $10/ann
HOA Y/N true
Year Built 1996
Annual Tax Amount $4,876
Tax Year 2024
Lot Dimensions IRREGULAR
Property Description
Beautifully remodeled home on a quiet cul-de-sac in the sought-after Crystal Springs neighborhood. Step inside to vaulted ceilings & a stunning fireplace. The open-concept layout connects the living room to a kitchen w/ granite counters, refinished hardwoods, & SS appliances. The main floor also offers a formal dining room, office/sitting room, laundry and a 1/2 bath. Upstairs, the primary suite boasts a spacious shower & a relaxing soaker tub. 3 additional bedrooms & a full bath complete the upper level. The walkout basement features a built-in bar, a cozy fireplace, an extra bedroom w/ full bath, a mech. room w/ ample storage, & plenty of enclosed storage cabinets. A spacious 3-car garage w/ built-in storage completes this home. With a new roof, it offers both beauty and piece of mind!
Location
State MI
County Kent
Area Grand Rapids - G
Direction Old Lantern to Crystalaire Court.
Rooms
Basement Full, Walk-Out Access
Interior
Interior Features Ceiling Fan(s), Garage Door Opener, Kitchen Island, Pantry
Heating Forced Air
Cooling Central Air
Fireplaces Number 2
Fireplaces Type Family Room, Recreation Room
Fireplace true
Window Features Storms,Screens,Insulated Windows,Window Treatments
Appliance Washer, Refrigerator, Oven, Microwave, Dryer, Dishwasher
Laundry Gas Dryer Hookup, Main Level
Exterior
Exterior Feature Play Equipment, Patio, Deck(s)
Parking Features Garage Door Opener, Attached
Garage Spaces 3.0
Utilities Available Cable Connected, High-Speed Internet
View Y/N No
Street Surface Paved
Garage Yes
Building
Lot Description Corner Lot, Recreational, Sidewalk, Golf Community, Cul-De-Sac
Story 2
Sewer Public Sewer
Water Public
Architectural Style Traditional
Structure Type Brick
New Construction No
Schools
School District Kentwood
Others
Tax ID 41-22-08-452-023
Acceptable Financing Cash, Conventional
Listing Terms Cash, Conventional
Read Less
Want to know what your home might be worth? Contact us for a FREE valuation!

Our team is ready to help you sell your home for the highest possible price ASAP






