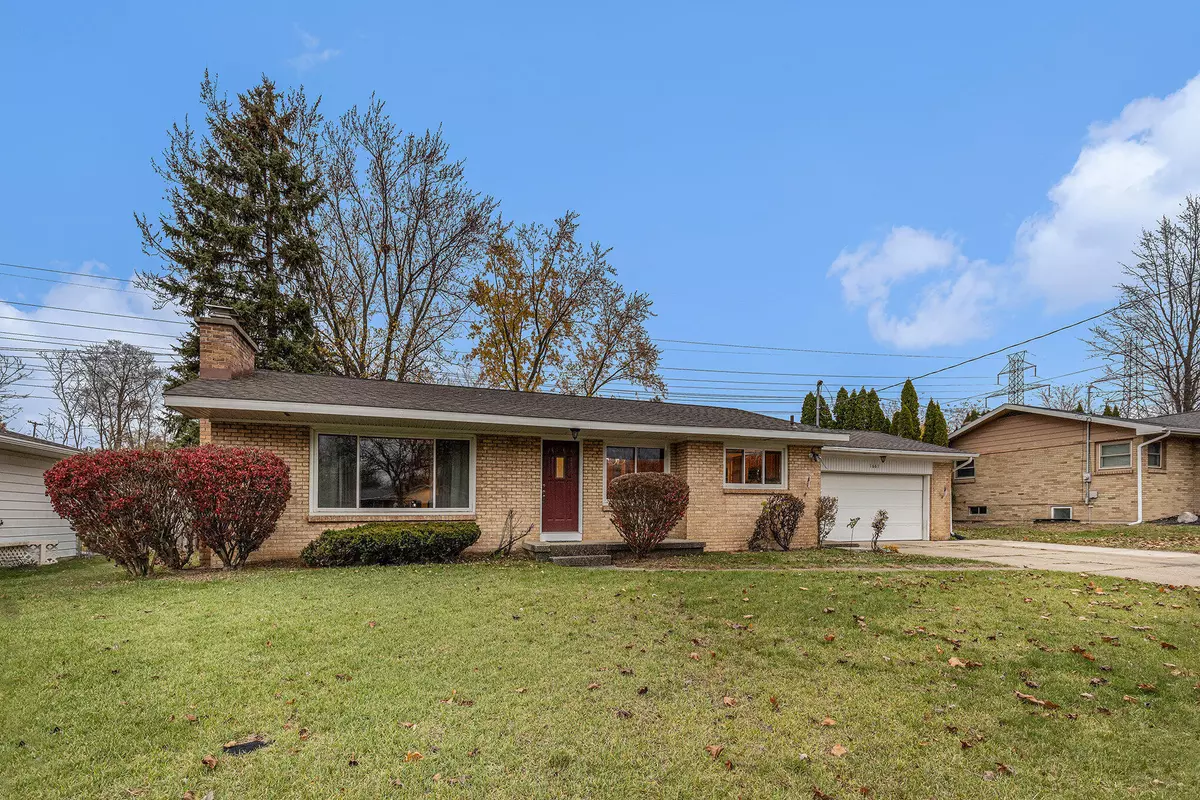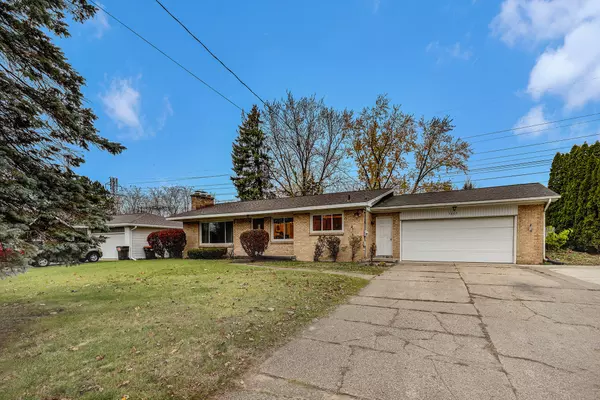$325,000
$310,000
4.8%For more information regarding the value of a property, please contact us for a free consultation.
1661 Sunny Creek SE Street Kentwood, MI 49508
4 Beds
3 Baths
1,300 SqFt
Key Details
Sold Price $325,000
Property Type Single Family Home
Sub Type Single Family Residence
Listing Status Sold
Purchase Type For Sale
Square Footage 1,300 sqft
Price per Sqft $250
Municipality City of Kentwood
MLS Listing ID 24060392
Sold Date 12/23/24
Style Ranch
Bedrooms 4
Full Baths 1
Half Baths 2
Year Built 1960
Annual Tax Amount $4,714
Tax Year 2024
Lot Size 0.263 Acres
Acres 0.26
Lot Dimensions 85 x 135
Property Description
Discover the perfect blend of comfort and convenience in this thoughtfully designed Kentwood ranch. With three main-floor bedrooms, a full bath, and a half bath, the layout is both practical and inviting. The lower level offers additional flexibility with a fourth bedroom, a half bath, and a separate shower, perfect for guests or private retreat space.
Enjoy an attached two-stall garage and the comfort of an attic fan to keep your home cool during warmer months. Nestled on a tree-lined street, the property boasts direct access to the east-west walking and biking trail—ideal for outdoor enthusiasts or peaceful evening strolls. Its central location ensures an easy commute to any part of the city, making this home a rare find for both lifestyle and location.
Location
State MI
County Kent
Area Grand Rapids - G
Direction North on Kalamazoo from 52nd, East to home which is on the North side of the road
Rooms
Other Rooms Shed(s)
Basement Full
Interior
Interior Features Ceiling Fan(s), Attic Fan, Garage Door Opener, Wood Floor
Heating Forced Air
Cooling Central Air
Fireplaces Number 2
Fireplaces Type Family Room, Living Room, Wood Burning
Fireplace true
Appliance Washer, Refrigerator, Range, Oven, Microwave, Dryer, Disposal, Dishwasher
Laundry In Basement
Exterior
Exterior Feature Fenced Back, Patio
Parking Features Garage Door Opener, Attached
Garage Spaces 2.0
View Y/N No
Street Surface Paved
Garage Yes
Building
Lot Description Wooded
Story 1
Sewer Public Sewer
Water Public
Architectural Style Ranch
Structure Type Aluminum Siding,Brick
New Construction No
Schools
School District Kentwood
Others
Tax ID 411828351007
Acceptable Financing Cash, FHA, VA Loan, MSHDA, Conventional
Listing Terms Cash, FHA, VA Loan, MSHDA, Conventional
Read Less
Want to know what your home might be worth? Contact us for a FREE valuation!

Our team is ready to help you sell your home for the highest possible price ASAP







