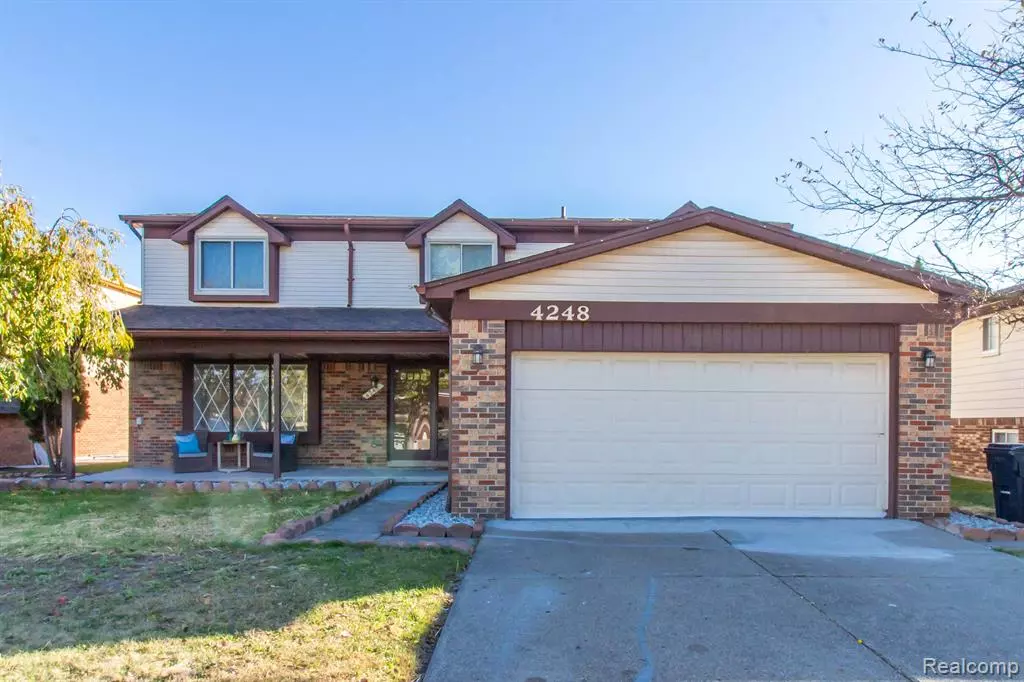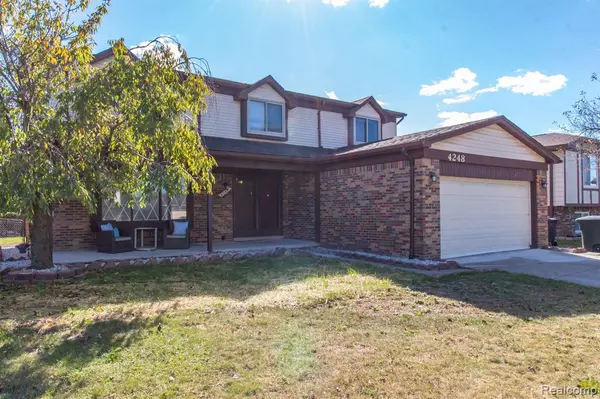$425,000
$429,900
1.1%For more information regarding the value of a property, please contact us for a free consultation.
4248 COPLIN Drive Sterling Heights, MI 48310
4 Beds
5 Baths
2,500 SqFt
Key Details
Sold Price $425,000
Property Type Single Family Home
Sub Type Single Family Residence
Listing Status Sold
Purchase Type For Sale
Square Footage 2,500 sqft
Price per Sqft $170
Municipality Sterling Heights City
Subdivision Sterling Heights City
MLS Listing ID 20240077272
Sold Date 12/23/24
Bedrooms 4
Full Baths 4
Half Baths 1
Originating Board Realcomp
Year Built 1978
Annual Tax Amount $10,652
Lot Size 7,840 Sqft
Acres 0.18
Lot Dimensions 63.00 x 125.00
Property Description
Fully updated, this stunning two-story traditional colonial home is just minutes from fantastic restaurants, shopping, and the beautiful Lake St. Clair Metropark. It's perfect for first-time homebuyers or anyone searching for their forever home.Inside, you'll find an open floor plan featuring a bright, sunny kitchen with ample butcher block countertops and plenty of cabinet space for storage. The newly installed, beautifully tiled backsplash adds a modern yet simple touch, suitable for any taste. The kitchen also boasts an LG stainless steel appliance package that is Bluetooth compatible, offering both style and convenience.The living room is anchored by the original brick fireplace, perfect for cozy winter nights with a warm cup of tea. The home has been upgraded with a brand-new patio, ideal for outdoor entertaining and relaxation.The bathrooms have been fully renovated with classic subway tile, designed to match just about any decor. The finished basement and the backyard's brick fire pit make this home an entertainer's dream. Don't miss out on this beautifully updated gem!
Location
State MI
County Macomb
Area Macomb County - 50
Direction South of Big Beaver West of Mound rd
Interior
Heating Forced Air
Exterior
Parking Features Attached
Garage Spaces 2.0
View Y/N No
Garage Yes
Building
Story 2
Water Public
Structure Type Vinyl Siding
Schools
School District Warren
Others
Tax ID 1029106004
Acceptable Financing Cash, Conventional, FHA
Listing Terms Cash, Conventional, FHA
Read Less
Want to know what your home might be worth? Contact us for a FREE valuation!

Our team is ready to help you sell your home for the highest possible price ASAP







