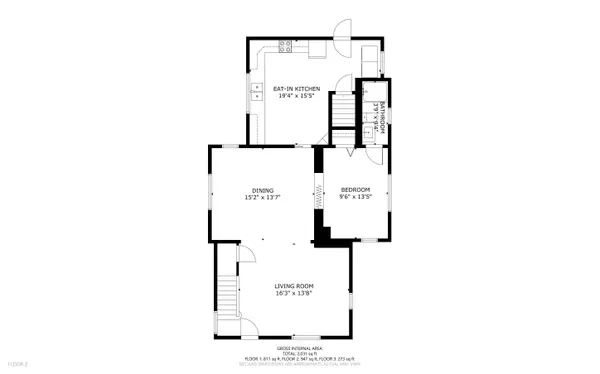$450,000
$450,000
For more information regarding the value of a property, please contact us for a free consultation.
212 E Henry Street Saline, MI 48176
3 Beds
3 Baths
1,864 SqFt
Key Details
Sold Price $450,000
Property Type Single Family Home
Sub Type Single Family Residence
Listing Status Sold
Purchase Type For Sale
Square Footage 1,864 sqft
Price per Sqft $241
Municipality Saline City
MLS Listing ID 24025809
Sold Date 12/20/24
Style Colonial
Bedrooms 3
Full Baths 2
Half Baths 1
Year Built 1905
Annual Tax Amount $5,080
Tax Year 2024
Lot Size 0.380 Acres
Acres 0.38
Lot Dimensions 99' x 165'
Property Description
Step back in time to quality built charm in downtown Saline home w/hitching posts still in tact at the street. Meticulously maintained home offers excellent investment opportunity with apartment on second floor providing a lucrative option for buyers seeking potential rental income Or apt. could be converted back to two bedrooms w/full bathroom; large primary suite plus recreation room, etc. Main house entry level includes living room, dining room, and first floor bedroom w/full bath. Extra large kitchen with eating area, plenty of counter space and cabinets for storage and laundry for first floor convenience. Basement is bright and clean. 3-car garage with one bay assigned to the tenant. Extra parking spaces to the right of the driveway. Updates include fresh paint and cleaned carpets in main house, new roof on house & garage 2020, rear roof 2018, hot water tank 2023, concrete driveway 2019. All appliances stay, including apartment washer, dryer, range/oven & refrigerator and portable generator. in main house, new roof on house & garage 2020, rear roof 2018, hot water tank 2023, concrete driveway 2019. All appliances stay, including apartment washer, dryer, range/oven & refrigerator and portable generator.
Location
State MI
County Washtenaw
Area Ann Arbor/Washtenaw - A
Direction Michigan Ave. to Davenport to Henry
Rooms
Basement Full, Michigan Basement
Interior
Interior Features Garage Door Opener, Generator, Humidifier, Eat-in Kitchen
Heating Forced Air
Cooling Window Unit(s)
Fireplace false
Window Features Screens,Window Treatments
Appliance Washer, Refrigerator, Range, Oven, Microwave, Dryer, Disposal
Laundry Gas Dryer Hookup, In Unit, Main Level
Exterior
Exterior Feature Balcony, Porch(es), Patio, Deck(s)
Parking Features Detached
Garage Spaces 3.0
Utilities Available Phone Connected, Natural Gas Connected, Cable Connected
View Y/N No
Garage Yes
Building
Lot Description Level, Sidewalk
Story 2
Sewer Public Sewer
Water Public
Architectural Style Colonial
Structure Type Aluminum Siding,Vinyl Siding
New Construction No
Schools
School District Saline
Others
Tax ID 18-19-06-238-023
Acceptable Financing Cash, Conventional
Listing Terms Cash, Conventional
Read Less
Want to know what your home might be worth? Contact us for a FREE valuation!

Our team is ready to help you sell your home for the highest possible price ASAP







