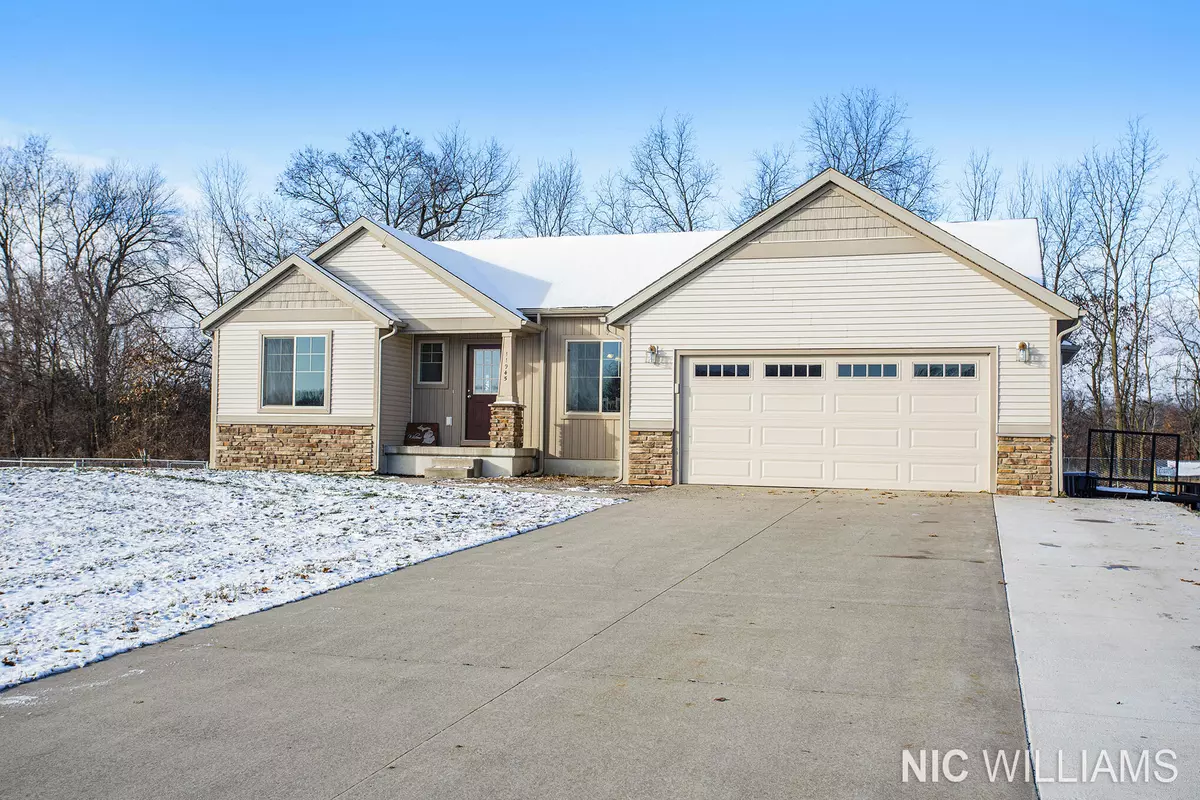$417,000
$389,900
7.0%For more information regarding the value of a property, please contact us for a free consultation.
11945 Redberry NE Court Rockford, MI 49341
3 Beds
2 Baths
1,624 SqFt
Key Details
Sold Price $417,000
Property Type Single Family Home
Sub Type Single Family Residence
Listing Status Sold
Purchase Type For Sale
Square Footage 1,624 sqft
Price per Sqft $256
Municipality Oakfield Twp
MLS Listing ID 24061504
Sold Date 12/20/24
Style Ranch
Bedrooms 3
Full Baths 2
HOA Fees $35/ann
HOA Y/N true
Year Built 2015
Annual Tax Amount $5,313
Tax Year 2023
Lot Size 1.000 Acres
Acres 1.0
Lot Dimensions 239x203x236x172
Property Description
**Offer Deadline Set For 4:00PM 12/5** Discover the perfect blend of nature and modern living with this spacious 1-acre partially wooded lot. This charming property features a well-appointed 3-bedroom, 2-bathroom home, built in 2015, complete with a daylight basement that offers a fantastic opportunity to expand your living space with two additional bedrooms and a full bathroom. Enjoy the convenience of natural gas hookup and take advantage of the impressive 1,000-square-foot pole barn, built in 2023, which provides ample storage or workshop space. Located just 10 minutes from 131 and nearby shopping, this home is both private and accessible. Don't miss your opportunity to call this one home!
Location
State MI
County Kent
Area Grand Rapids - G
Direction East on 14 Mile, North on Redberry just past Ramsdell.
Rooms
Basement Daylight
Interior
Interior Features LP Tank Rented
Heating Forced Air
Cooling Central Air
Fireplace false
Window Features Insulated Windows
Appliance Washer, Refrigerator, Range, Microwave, Dryer, Dishwasher
Laundry Main Level
Exterior
Exterior Feature Invisible Fence
Parking Features Attached
Garage Spaces 2.0
Utilities Available Natural Gas Available, High-Speed Internet
View Y/N No
Street Surface Paved
Garage Yes
Building
Lot Description Wooded
Story 1
Sewer Septic Tank
Water Well
Architectural Style Ranch
Structure Type Vinyl Siding
New Construction No
Schools
School District Cedar Springs
Others
HOA Fee Include Trash
Tax ID 41-08-07-326-017
Acceptable Financing Cash, FHA, VA Loan, Rural Development, MSHDA, Conventional
Listing Terms Cash, FHA, VA Loan, Rural Development, MSHDA, Conventional
Read Less
Want to know what your home might be worth? Contact us for a FREE valuation!

Our team is ready to help you sell your home for the highest possible price ASAP






